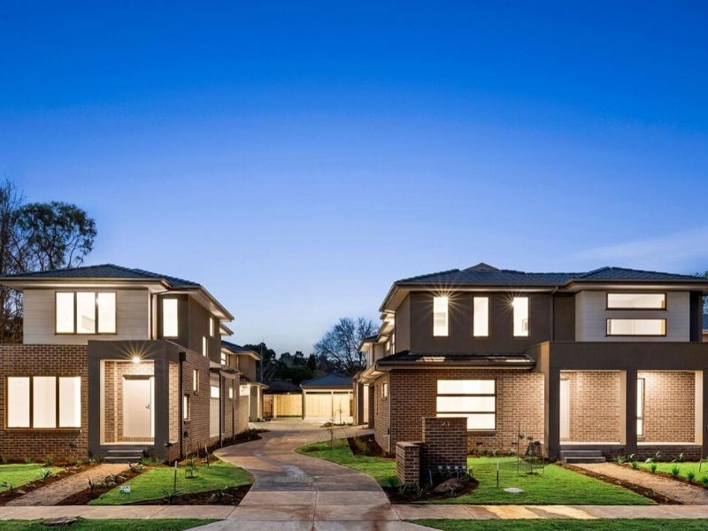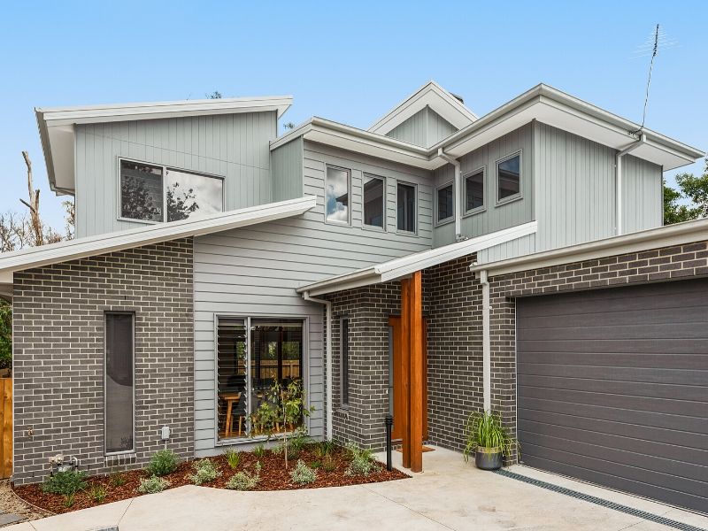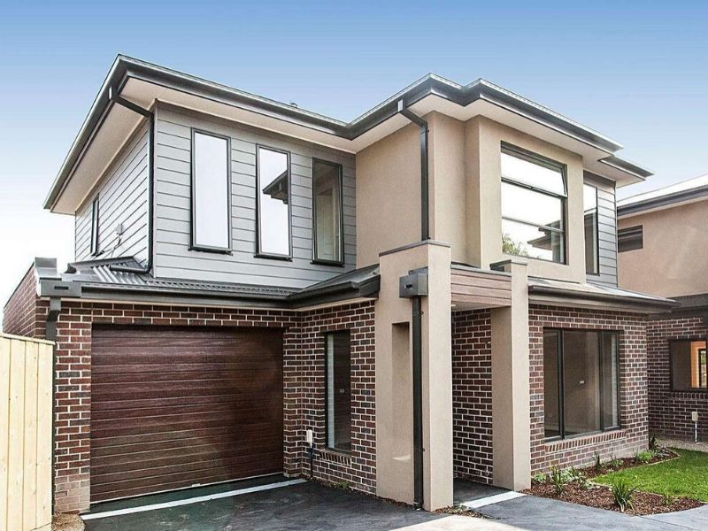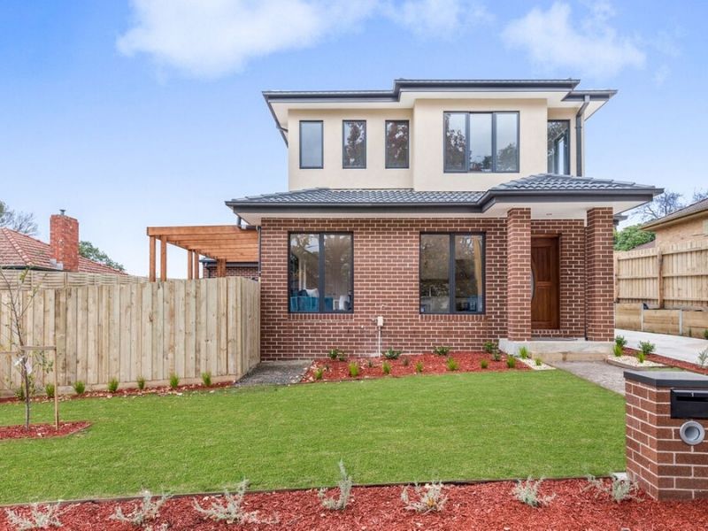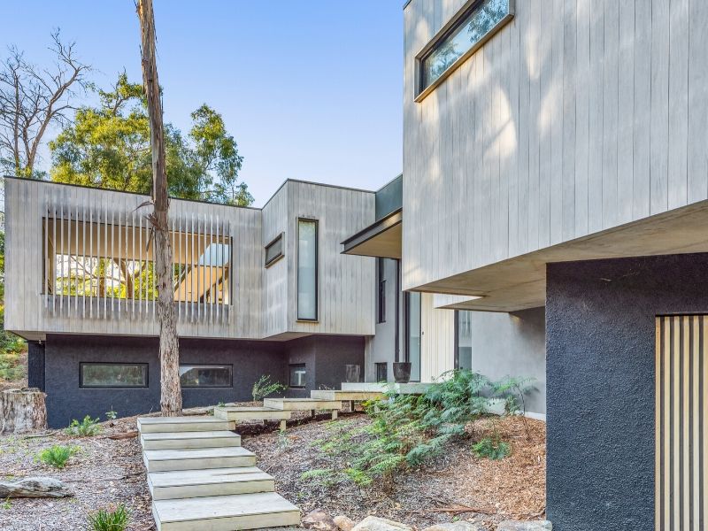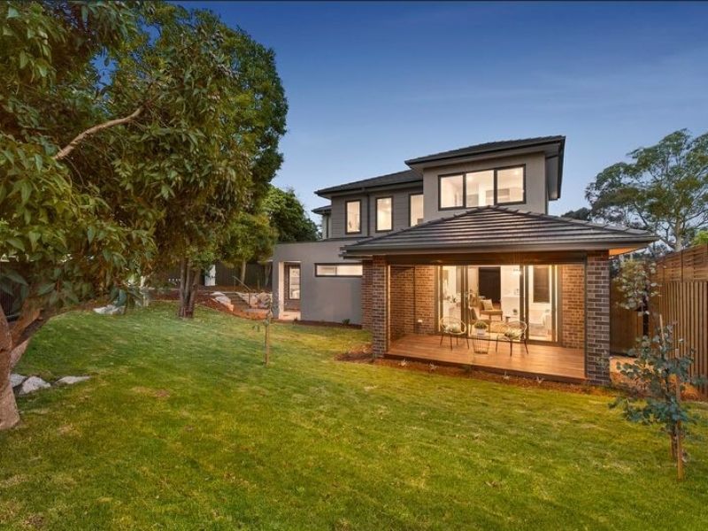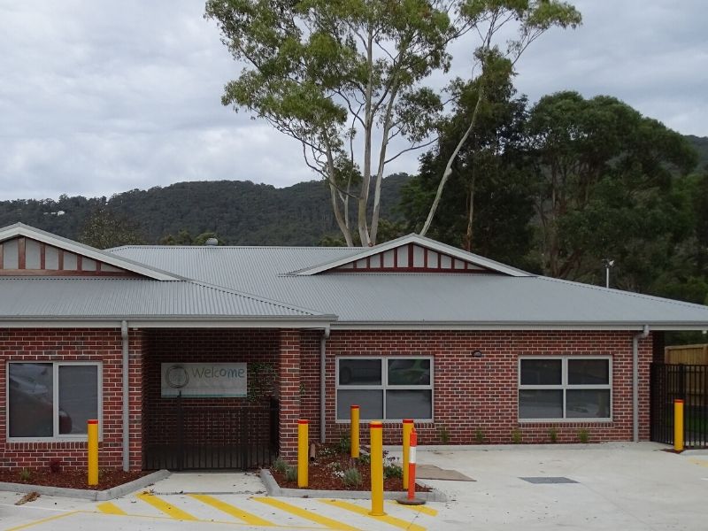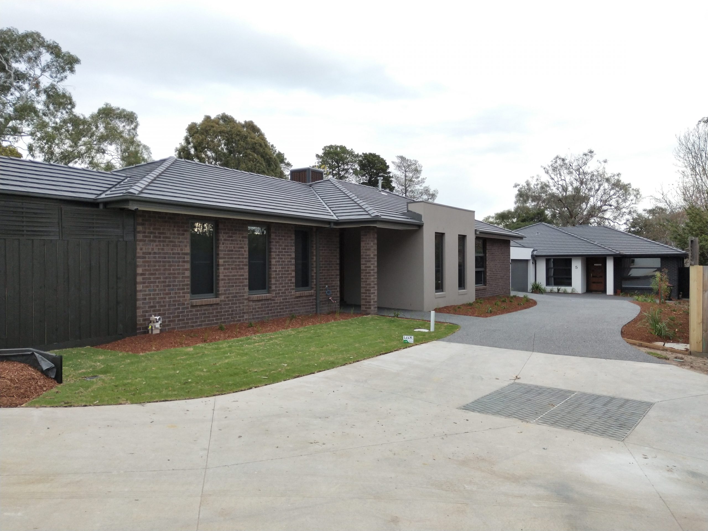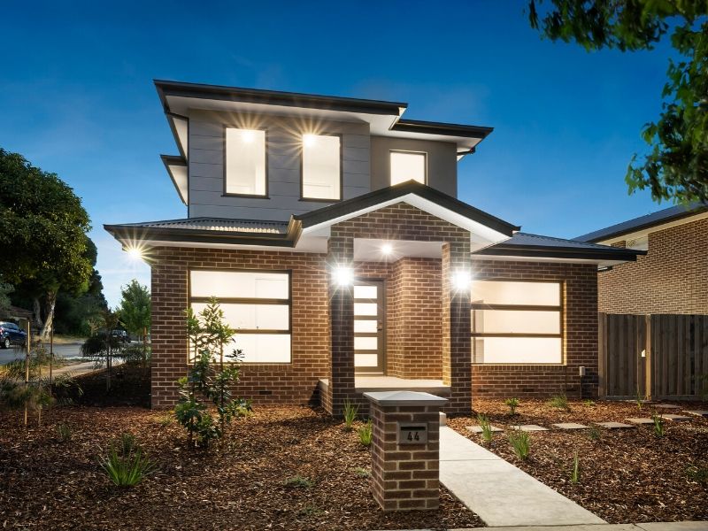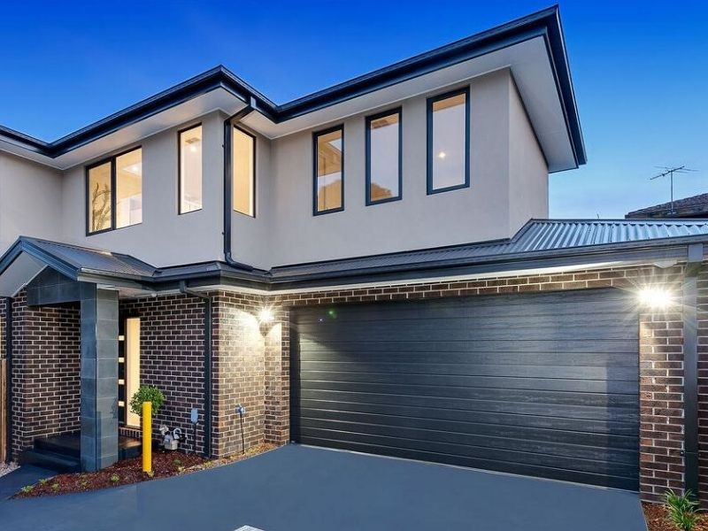Do You Have A Project We Can Help With?
Building Design
Building design refers to the broadly based architectural, engineering and technical applications to the design of buildings. All building projects require the services of a building designer.
What make us different? We design buildings, with you.
We know that any design we create needs to:
- Work towards your goals
- Work around any site constraints
- Be within regulations
Your goals will vary based upon the reason for your project in the first place. If your home or extension is a “for now home” your goals may be budget driven whereas if it’s for “your dream and forever home” you will want extras and quality finishes! If the project is an investment in property development, the goals will vary based on the target market you may be selling to.
Of course it needs to be functional and designed for living or working in but no matter what your goal is, the finished product must come to life!
Regardless of your goals, the site may pose a couple of design issues and we like to address these right at the start before you waste time and money.
These may include:
- Type of development you wish to do
- Size, shape and slope of the land
- Trees (including trees on adjoining properties)
A planning scheme sets out the policies and requirements for how land can be used, developed and even how it should be protected.
Planning Zones
Did you know there are currently 48 different zones set by the Victorian State Government?
These reflect the character of land, such as residential, industrial or rural, and indicate the type of use of the land in that zone. In the residential zones there are approximately 6 different types and likewise with commercial zones there are approximately 4 different types.
We’re very familiar with the zones in the different council areas and can quickly work out if your project is possible for how your land is zoned.
Planning Overlays
As if it isn’t complicated enough, there’s another 26 different overlays which are special planning controls over the land! They ensure that important aspects of the land are recognised such as vegetation or they may control the type of construction in a bush fire prone area.
Our experience and familiarity means we have the knowledge to be create a design that will respect the overlays yet meet your goals.
Easements on site
An easement is generally where services (such as sewer or storm water) are located. These are areas where you cannot build at all (includes eaves, decks and sheds for example).
Sometimes we can apply for permissions for structures to be built over easements and if not, we’re able to ensure the design avoids these areas!
Covenants on the land
A covenant is a private agreement regarding the use of land. It is recorded on the title and restricts how the land may be used or developed. For example it may specify the number of dwellings on the site and/or the building materials.
Covenants may be removed via the town planning permit process OR you may be able to apply for a covenant to be removed via the courts. We can let you know which approach is required.
Title
A copy of title will need to be checked to determine if there are any further restrictions on the site. An example of a Covenant may mean your home has to be a certain size or have no front fence. A current copy of a title (not less thsn 30 days old) must be submitted with a Town planning application. This may mean that we need one at the start of your project and another when it’s submitted to Council

Our Projects
We complete hundreds of projects each year ranging from carports & garages, decking & alfresco designs, existing home renovations/extensions, to subdivisions & elaborate multi unit/townhouse developments and commercial projects.
- Bayswater North – Construction of two single storey dwellingsLateral Building Design2020-07-03T01:45:44+00:00

