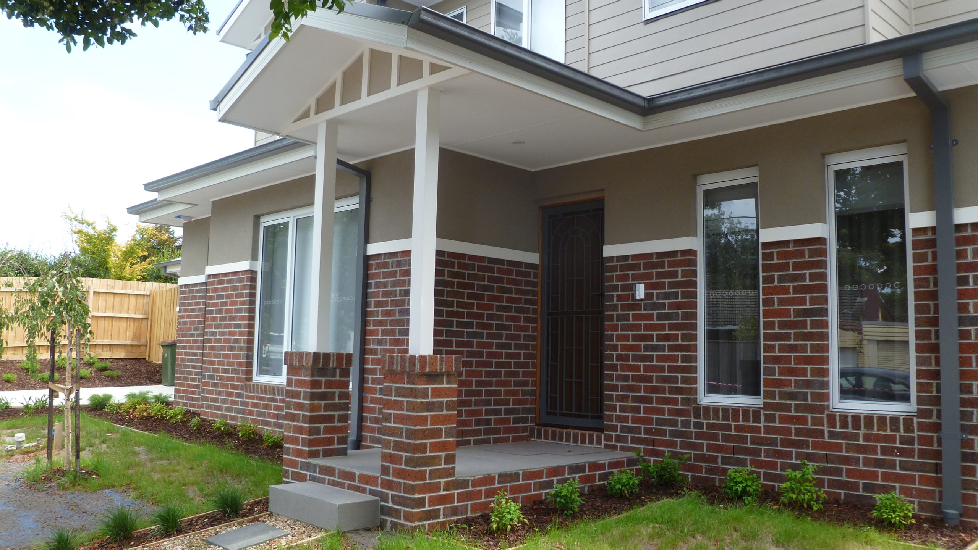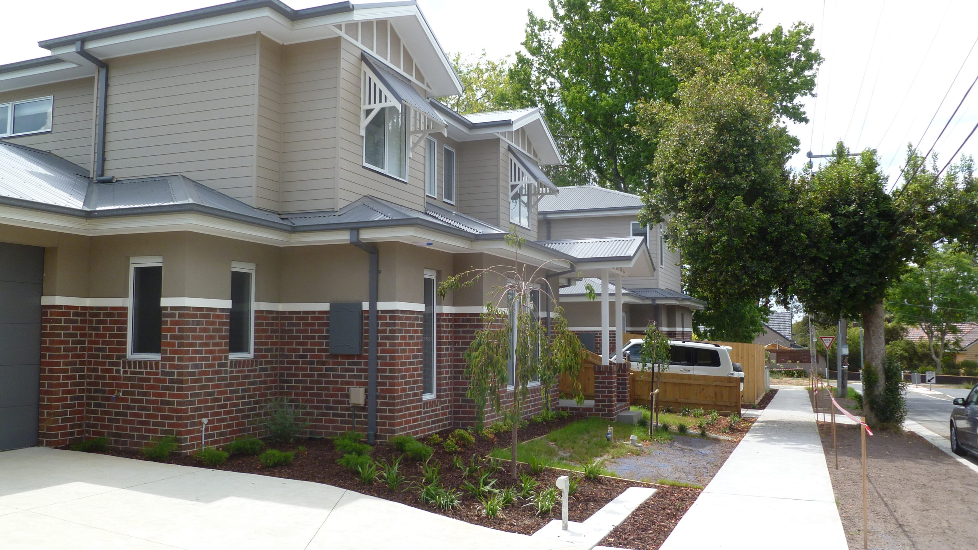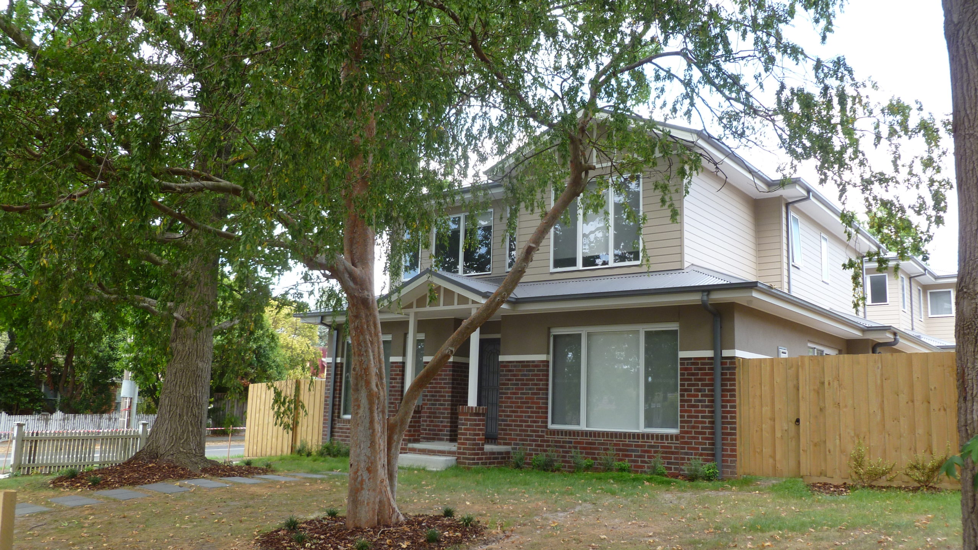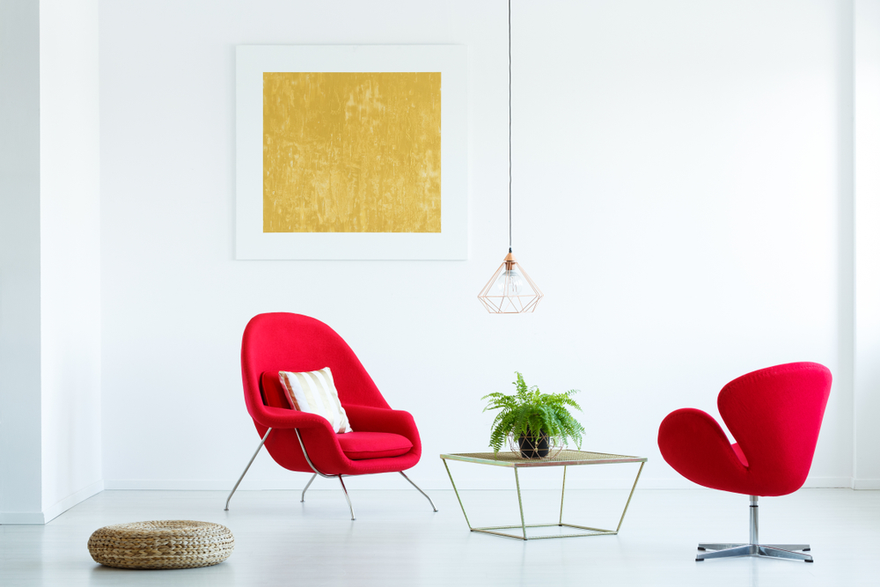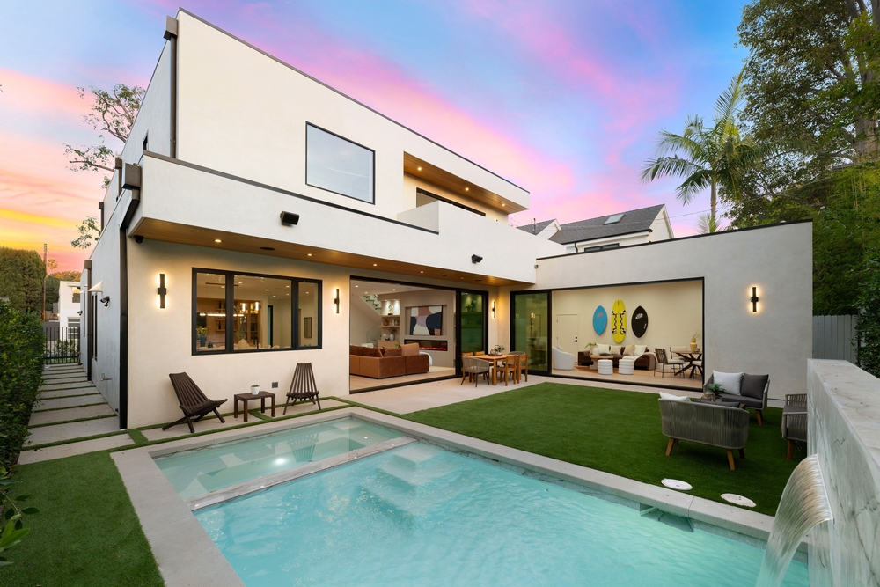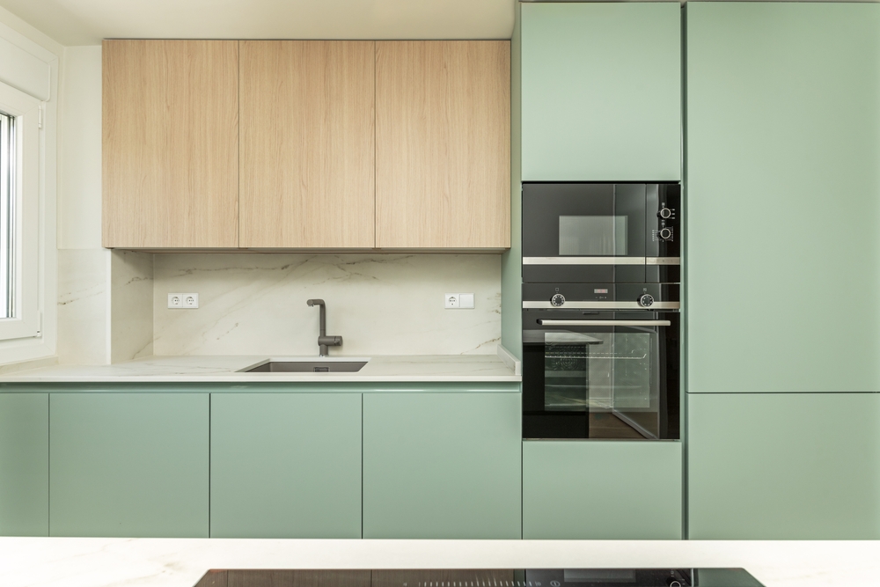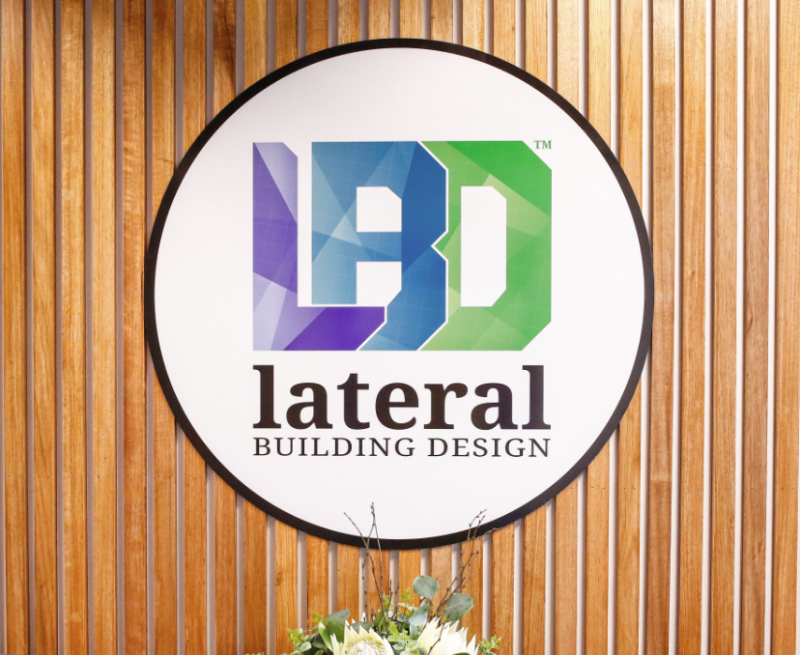Bev lived in a large, older house in an established Melbourne suburb. She wanted to downsize but loved the familiarity of the area she lived in. Considering her options, she started thinking about subdividing and building two townhouses on her property – one to live in and one to sell. This would be a big project, and it was all new to Bev. The idea, while exciting, made her nervous, so she enlisted the services of Lateral Building Design.
The Project
The Lateral Building Design team sat down with Bev and discussed her goals for the project and answered any questions she had, ensuring she understood the development process and that LBD would be guiding her through the entire process.
When it came to her design goals, Bev’s priority was to downsize however, there were some wishlist items that Bev wanted to incorporate into her new house design. These included a walk-in pantry, study area and second living space. In addition, the two townhouses would ideally be stand alone with adequate space around each dwelling and no shared party walls. While each of the townhouses needed to complement each other they also needed to be sympathetic to the existing feel of the neighbourhood.
The LBD team’s knowledge, experience and familiarity with the history of the area enabled them to guide Bev in the design of the townhouses, ensuring they were aligned with her goals.
The Challenge
Development was all new to Bev. She loved the idea of building two townhouses but the design, permit application and construction process made her nervous.
Being in an older neighbourhood, the new design had to complement the aesthetic of the suburb and Bev was concerned that there may be objections to her development by other locals. This, combined with her limited expertise on development matters, left her uneasy. Furthermore, two significant trees located to the front of the property also had to be taken into consideration.
Objections to developments are not uncommon, so it’s no surprise that a few objections came through in relation to Bev’s development.
The main objection was to the intention to remove the existing trees located at the front of the property. Some residents also had concerns about the double-storey profile of the townhouses as they felt they would not complement the existing streetscape.
The Solution
Working together, the Lateral Building Design team and Bev were able to come up with a design that met Bev’s goals as well as satisfied council and planning requirements.
To address the objections and concerns, the team set up a meeting with council and the objectors. The most common concern was the removal of the trees. The initial concept involved removing the trees as they not only impacted the design of the townhouses, but they also created a significant mess. To resolve the objections to removing the trees, the LBD team made amendments to the design that allowed for minimal intrusion to the tree protection zone eliminating the need to remove the trees.
Aesthetically, the townhouses were designed to blend in with the streetscape.
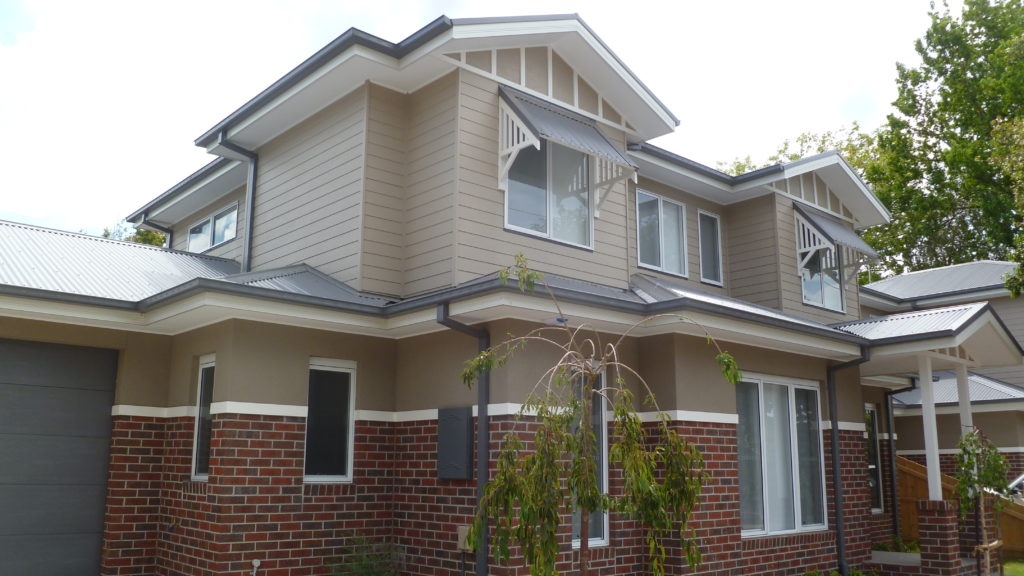
Results / Outcomes
At the end of the project, Bev became the proud owner of two new townhouses that she absolutely loves. Since completing the development, she sold one of the townhouses as was her initial intention.
Her positive experience with Lateral Building Design gave her the confidence to move ahead with her project and not be weighed down by doubts. Bev says, ‘my countless questions and queries were always answered with a smile, and I was never made to feel like an idiot.’
Property development can be a mine field to navigate which is why it’s important to work with a designer that has experience and knowledge in this area. Lateral Building Design ensure they have all the relevant information on hand to facilitate a smooth process for their clients. Property information from council, aerial views, street views and familiarity with local planning policy all contribute to a successful development.
Lateral Building Design pride themselves on getting to know and understand their clients and their end goals so they can come up with a design that ticks all the boxes for the client yet complies with council and planning requirements. If you have a project in mind whether it’s a renovation or extension, new home or apartment, even a commercial or industrial development, contact the experienced team at Lateral Building Design to discuss how we can help you.

