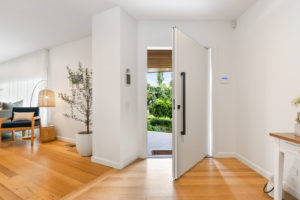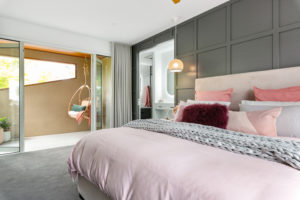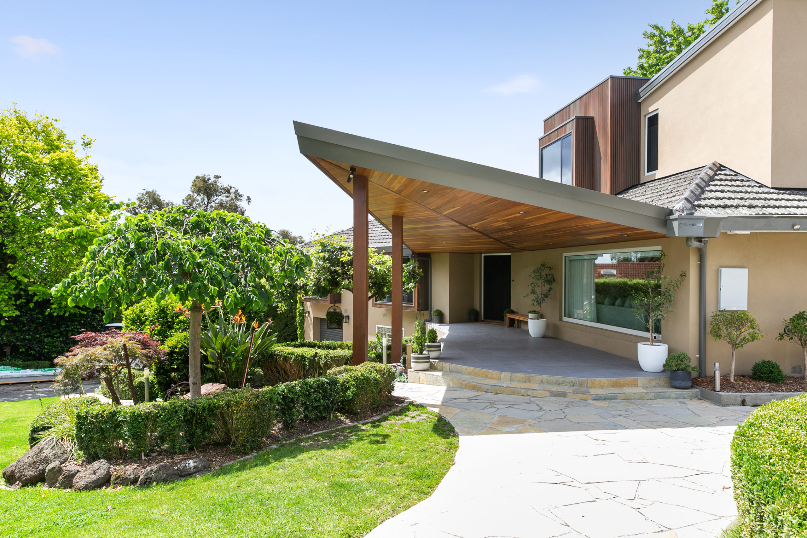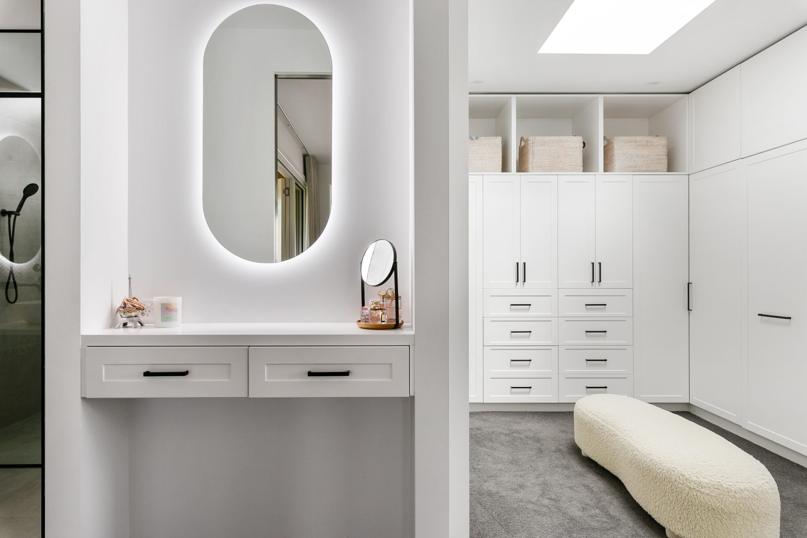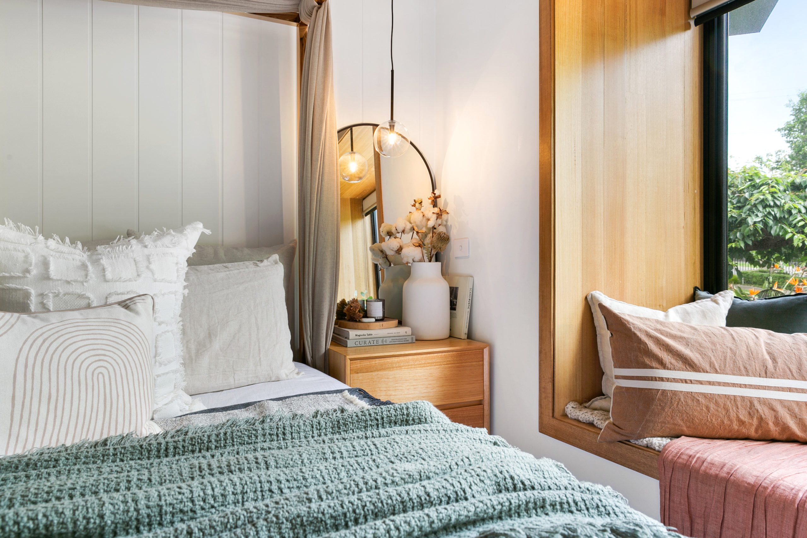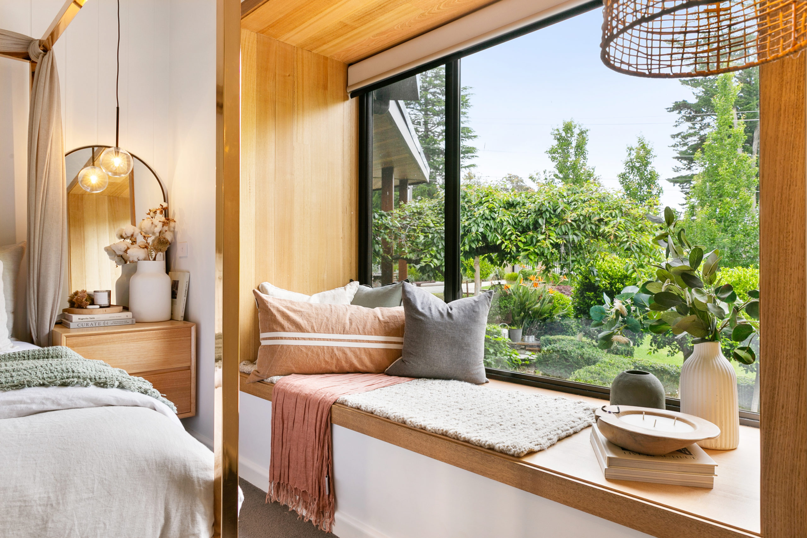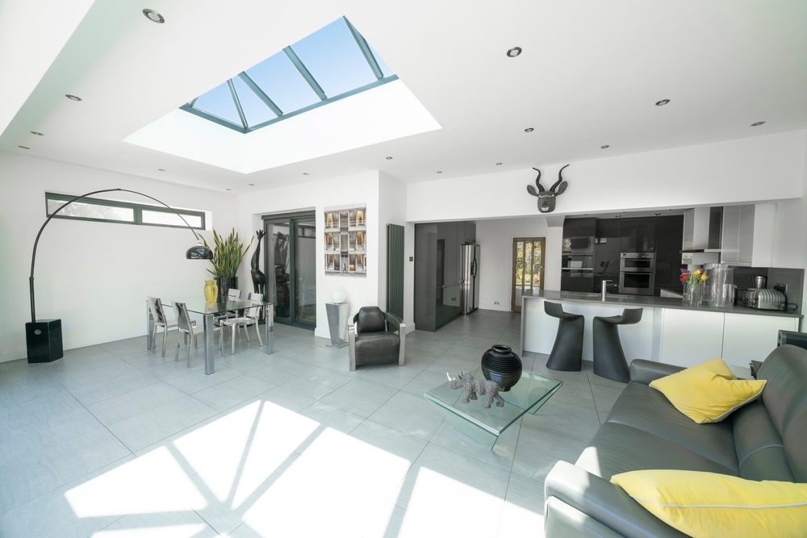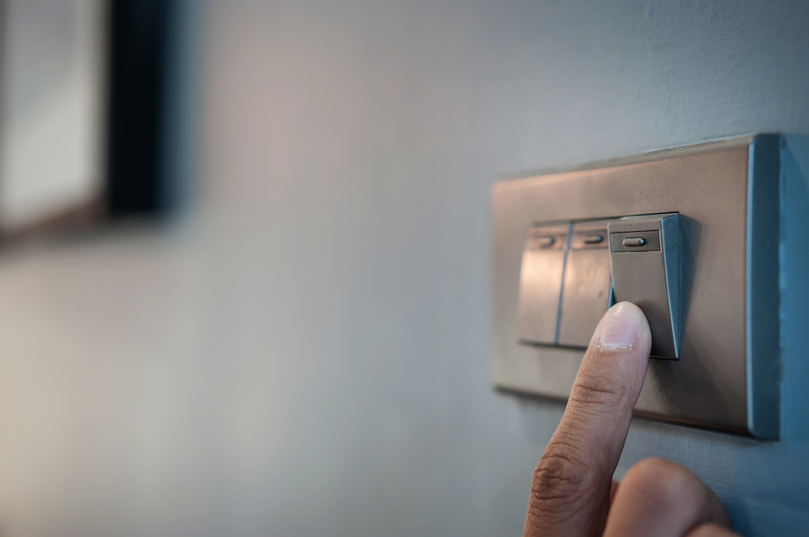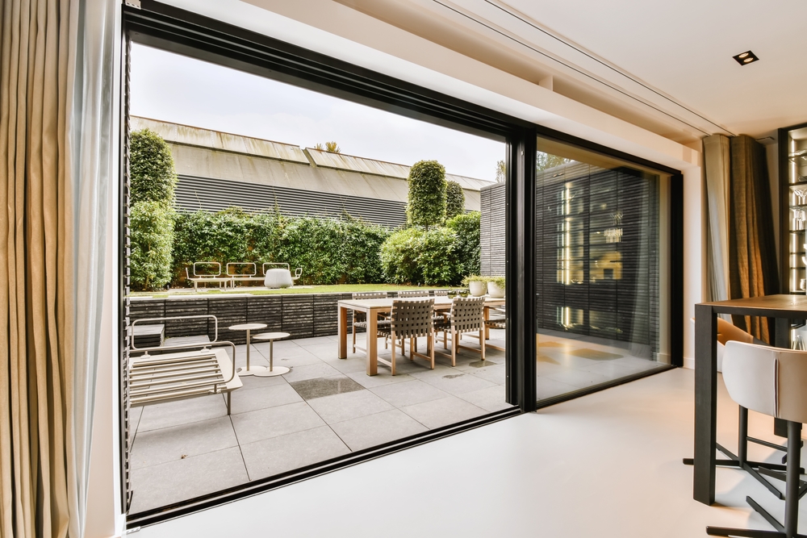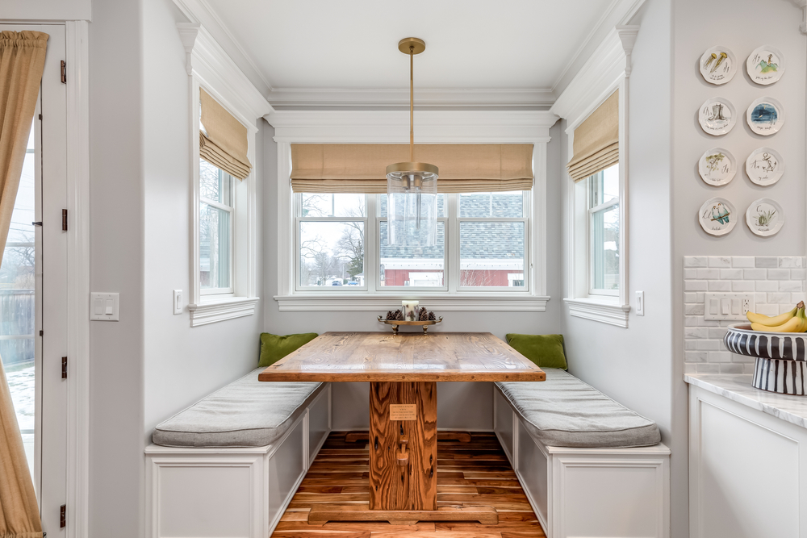Building Designer: Catherine Ruffle
Builder: Craft build Homes
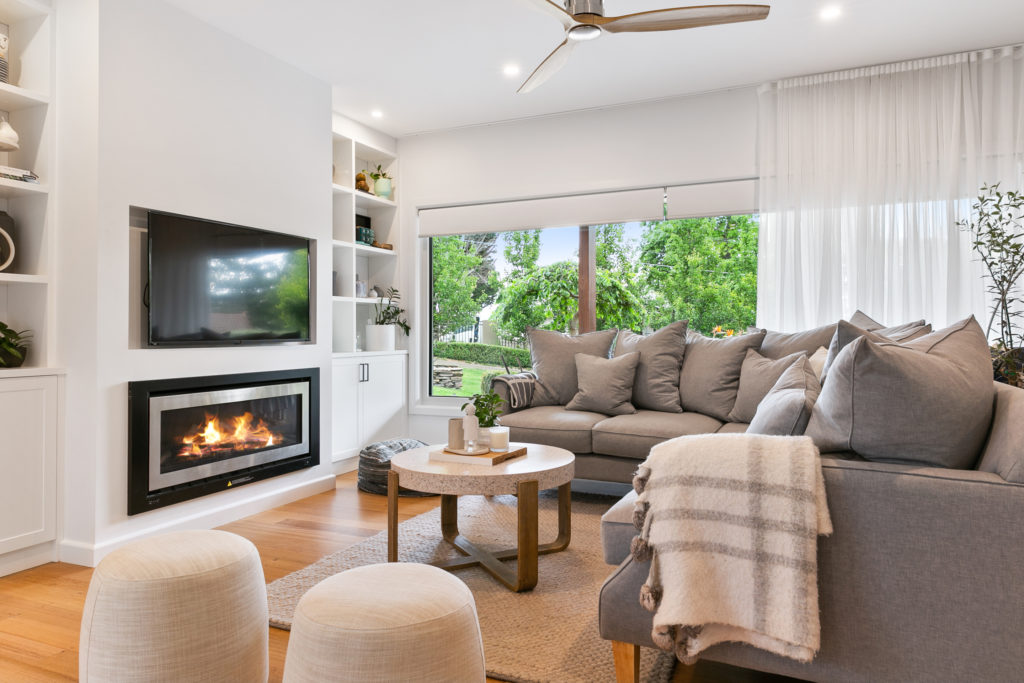
When it came to renovating their home, the owners of this Croydon property knew what they wanted. The focus for them was to create a master bedroom upstairs with retreat as well as change the style of their home.
Working with Building Designer, Catherine Ruffle of Lateral Building Design, they came up with a design they love and gives them the function they need. Craft Build Homes then set to work to bring these designs to life.
The transformation of a beautiful home
As the home was originally single storey, quite a bit of work was done to the property to make it the dream home the owners were after. A large project, Catherine specifically worked on:
- The facade of the house with feature butterfly roof and grand sail verandah to the front porch
- The upstairs master suite with dressing foyer, large dressing room and a box bay window seat
- The balcony leading off the master bedroom providing a charming and tranquil retreat
- The bay windows in all four bedrooms downstairs
- The master ensuite with double vanity and double shower. The fixtures and fittings were chosen by the client in conjunction with the builder to compliment the layout. Black details were chosen to home in on the crisp modern feel the clients were striving for. The timber bay windows combined with soft furnishings and paint selection provided the warmth and texture to ground the space.
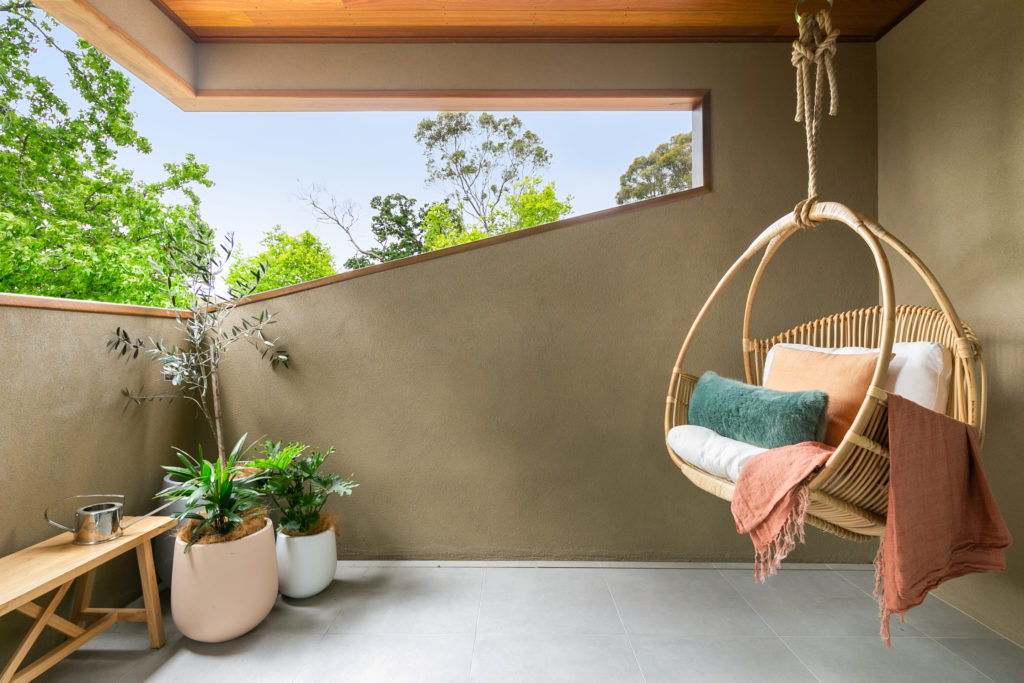
Other special elements
While aesthetically the results of this renovation are stunning, other features have been included to add to its functionality.
The double shower features a ventilation void. The exhaust fan sits within the void so all the steam from the shower rises instead of filtering through to the wardrobe or bedroom or fogging up the mirrors.
The handrail of the balcony upstairs is angled to follow the roofline. A perfect example of form following function, the balcony provides a unique picture window to the landscape beyond.
The installation of bay windows in each of the bedrooms created additional space in these rooms without adjusting the overall site coverage of the home.
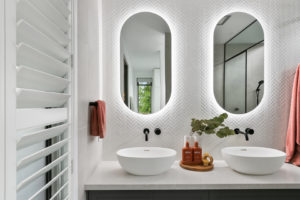
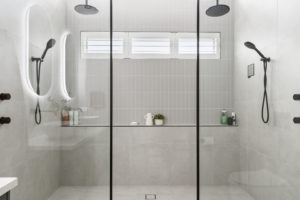
A minor problem solved
As with any build or renovation, often unforeseen challenges arise, and this Croydon property was no different.
In this case, drainage and the overall height of the dwelling posed a bit of an issue. The floor level needed to accommodate specific drainage for the semi-enclosed balcony while still protecting the living and kitchen areas below. To achieve this, the distance between the lower ceiling and upper floor needed to provide enough space to accommodate these requirements but Catherine and the team had an overall building height that could not be encroached.
The floor needed to be raised an additional 150mm. With height restrictions in play this posed a problem and the team had to come up with a solution. To address height concerns, they lowered the pitch of the butterfly roof a little resulting in keeping the overall look, feel and size of the renovation while also providing the necessary space for plumbing and drainage. A win all round!
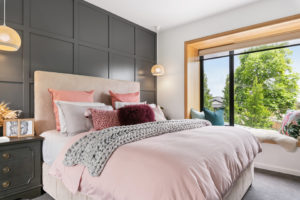
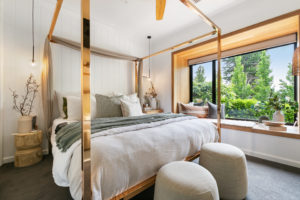
A great working relationship
Catherine enjoyed working with the owners and looks forward to working with them again in the future should the need arise. She found them easy to consult with and was able to bounce ideas off them. Together with the help of inspiration images Catherine was able to get a clear vision of what the owners wanted for their home. They were accommodating of the design and planning process and understood there were times when flexibility was required to not only meet their brief but also satisfy council and building requirements. Catherine describes this renovation as a team effort
Needless to say, the owners of the property and Catherine are extremely happy with the completed renovation.
If you appreciate attentional to detail, call us today so we can work with you to design and complete the project of your dreams.
