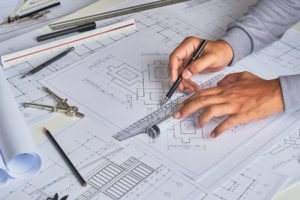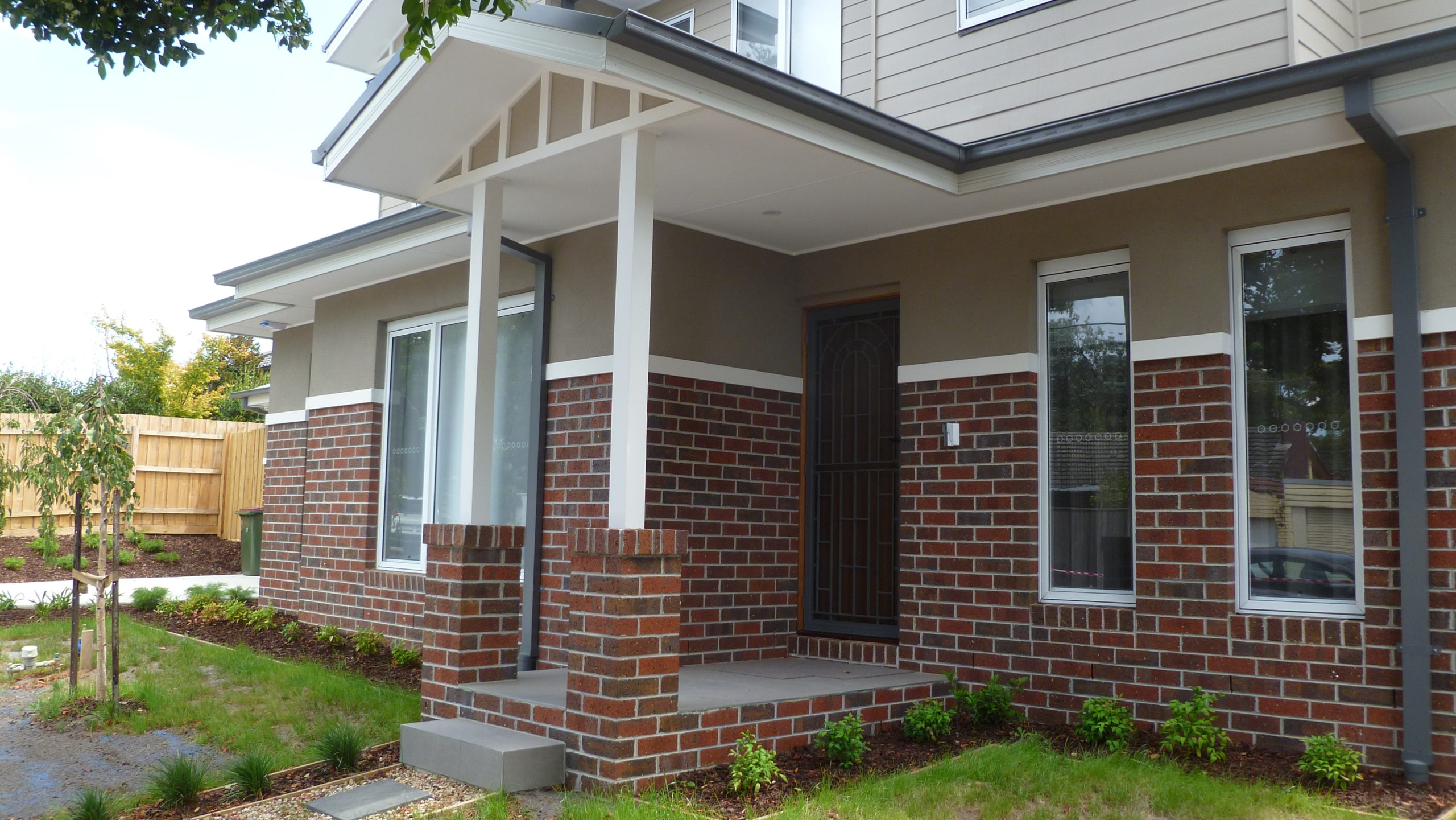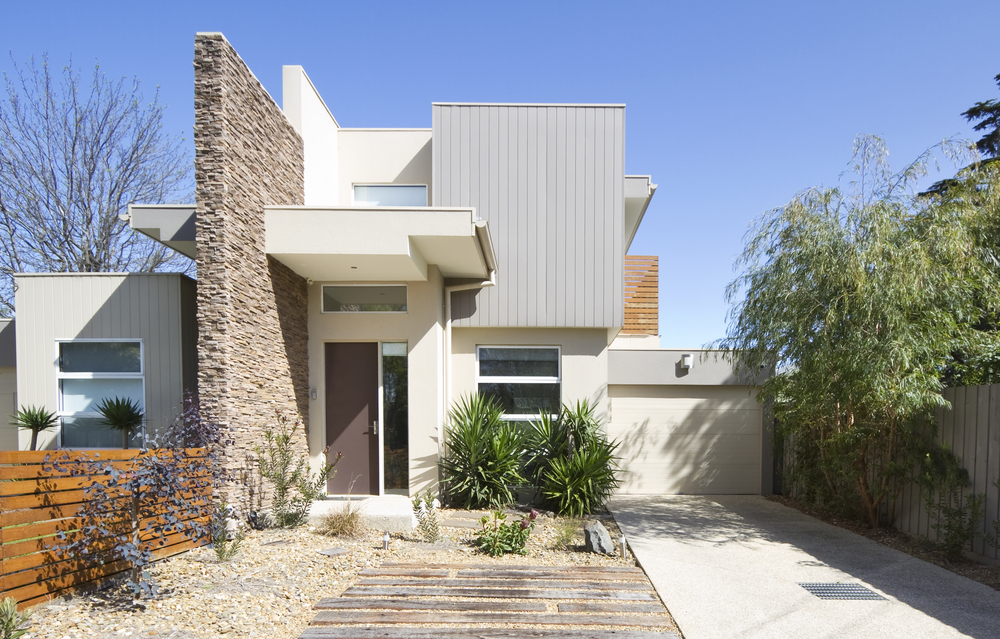So, you’ve decided to build or renovate your home. You know it’s going to cost you money, but you can’t understand why it’s costing so much at the design stage.
As with most things in life, if we want good quality then we need to pay a bit extra for it. And we all know that while we may be able to get a similar item for a much lower price it doesn’t mean it will be the cheapest in the long run. The same applies when it comes to building design.
In our industry it’s not uncommon to get objections when it comes to price. It’s not our client’s fault, it’s merely that they aren’t familiar with how much work is involved in certain aspects of a project.
To break it down and eliminate confusion when it comes to fees, here’s a basic overview of how the building design process works.
Your designer or architect will gather all relevant information from you, the local council and any other important sources that can offer information about your property. They will then start working on a concept plan. It’s not too detailed at this stage but it will meet your brief and any regulatory requirements.
At this point, you may want to make some changes. Generally, most building designers will allow for 1 – 2 hours of changes which has been included in the fee schedule however, if the changes requested exceed this allowance, then it’s normal for additional fees to be charged. As designers, we prefer to make all changes at this stage so that we can eliminate having to make larger alternations down the track that may end up costing you more in time and money.

You only requested a simple change so why is it costing so much?
Changes to a design can have an impact on the overall building design. You may only want to move a wall a few centimetres, but this will require changes to the site plan, elevation and possibly other sections. It may also change the roof construction so all of a sudden, it’s not such a small change. And while we use design software, it’s computer aided so someone with design, drafting and construction knowledge needs to operate it to make the necessary changes.
Are all fee structures the same?
Each designer or architect may have a preference when it comes to how they charge. There are a few ways a designer or architect may choose to charge, including:
Lump sum or fixed fee
A lump sum or fixed fee may be negotiated at the start of the project but if something changes so too does the price.
Hourly fee
Hourly fees are more common for small projects or if the client needs something done outside of the project’s scope.
Percentage-based fee
Some designers and architects may charge a percentage-based fee when being commissioned for full services such as working with you from start to finish on a project or supervising the whole project.
At Lateral Building Design we don’t charge a percentage of the total value of the job. We only quote and charge for the work we do for our clients.
When you pay for a designer, you are not only paying for the end product, i.e., the building design plans, you are also paying for their knowledge and expertise which will ensure that there are no major mistakes made that can have a negative impact on your final build.





