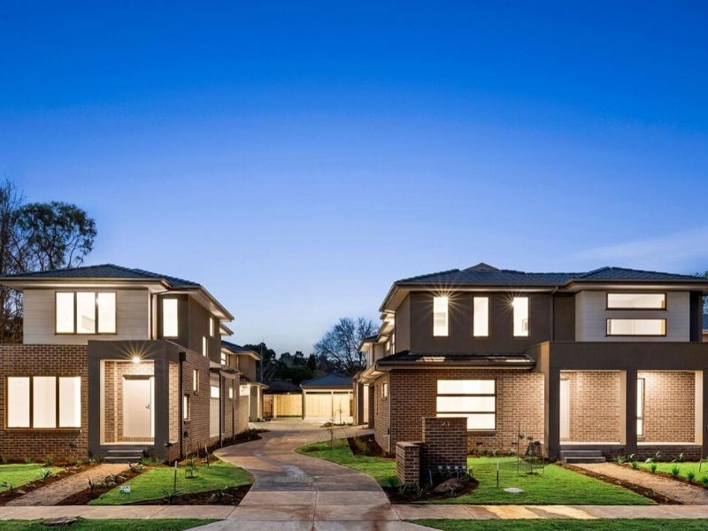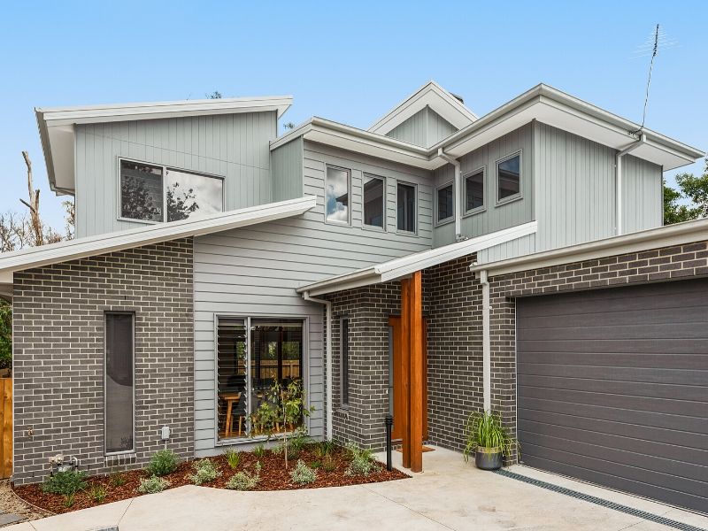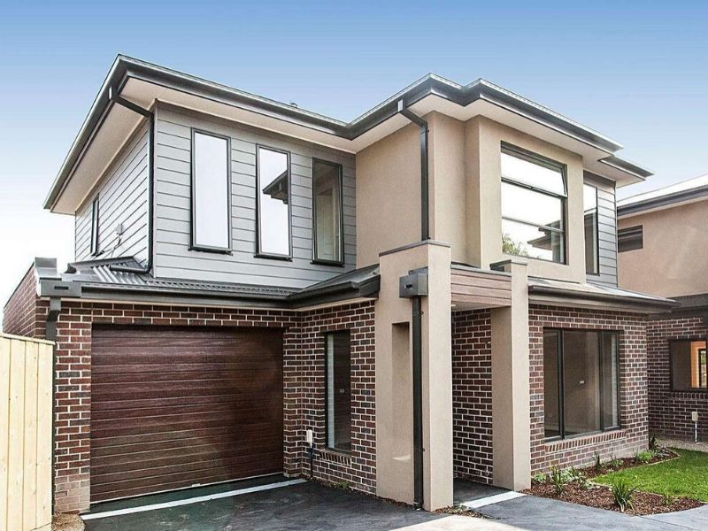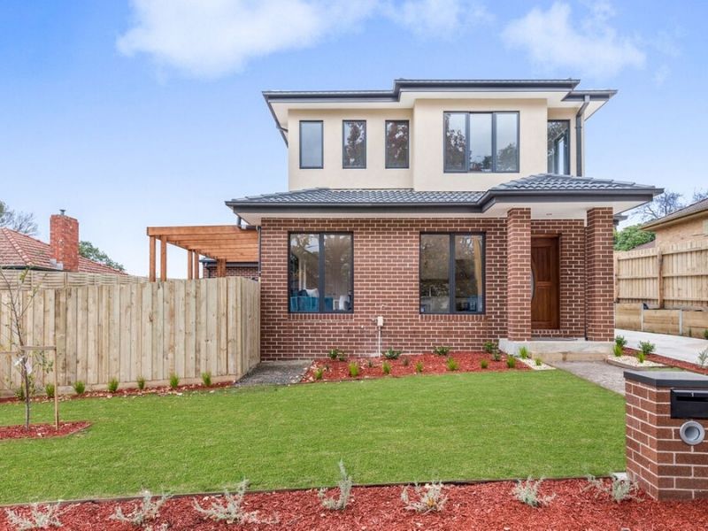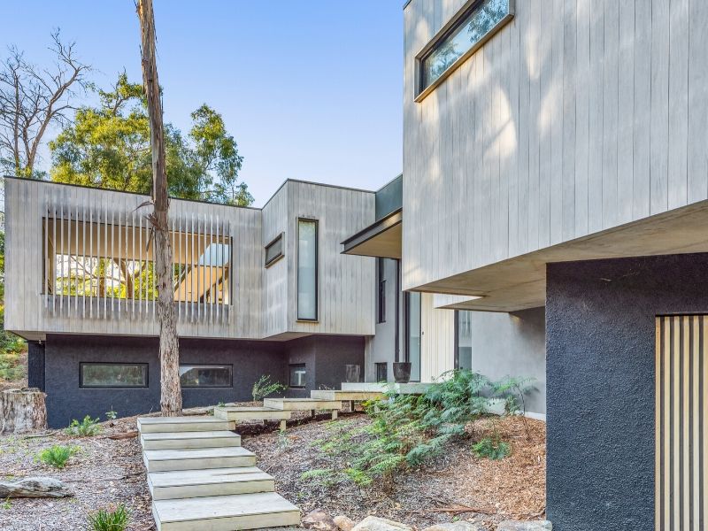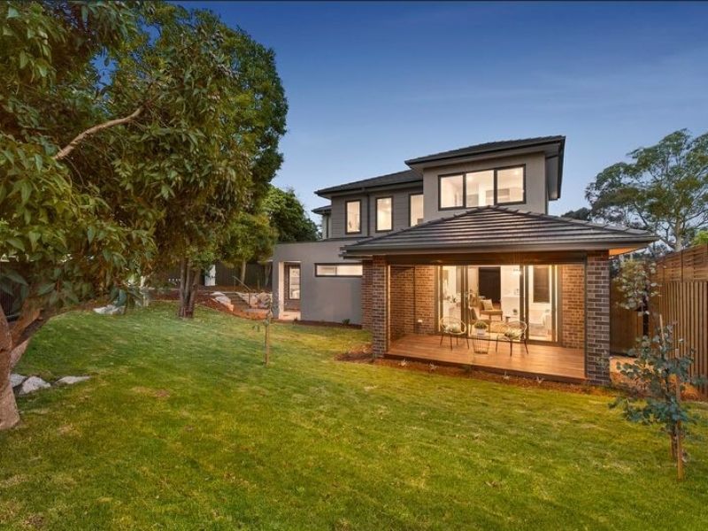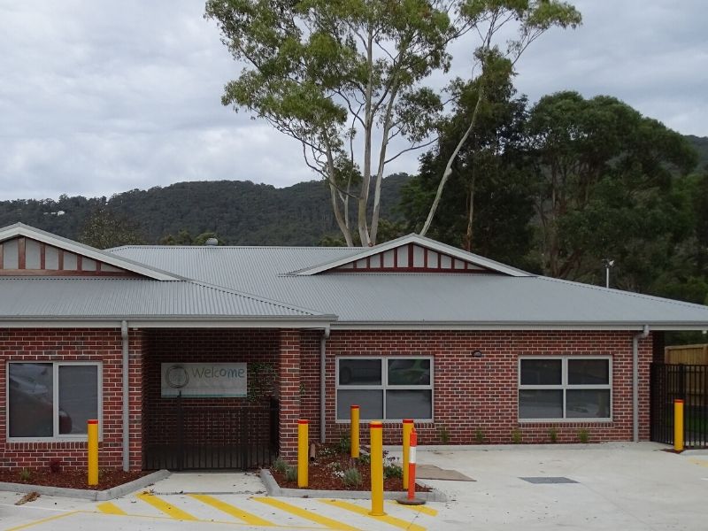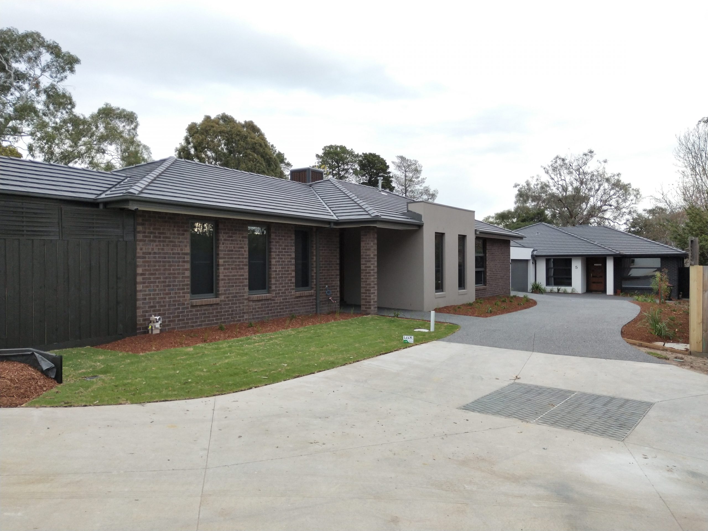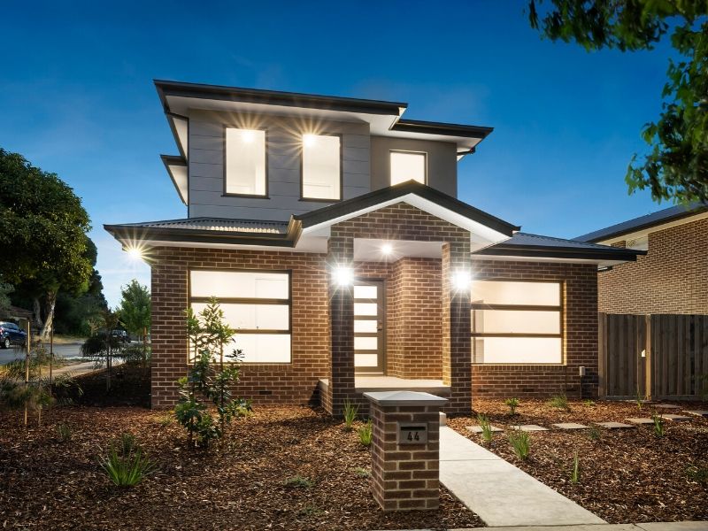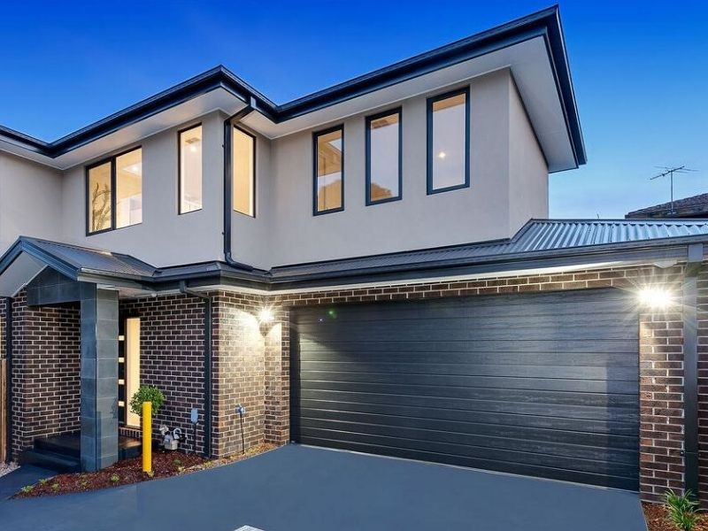Fees
Your first “Is My Project Possible…?” consultation is on us! Book Now.
We want you to feel comfortable with our team so this gives you the chance to meet with us, allows us to assess the feasibility of your project and also quote you accurately as possible. We’ve done thousands of applications and usually we’ll know quite quickly if your project is feasible. Sometimes we may have to do some checks with Council or other authorities. This may take up to a week. If your project is feasible, we can provide you with a detailed quote for the all of services required for your project.
Other consultants are required in many projects such as Land Surveyors, Engineers, Building Surveyors etc. We work with many consultants and we’re able to provide an estimate for their services too so that you have a clear understanding of the overall cost of your project.
When you accept our quote, we prepare an engagement agreement. Once this is signed and your deposit is paid, we proceed with all the necessary steps to submit your town planning application all of which are geared to give you the best chance of a successful outcome to your application.
In our engagement agreement, our fees (excluding consultants fees) will be set out as follows
Stage 1
Deposit
Stage 2
Approval of Sketch Plan including Preliminary Design & Site Analysis Please note: Fees are inclusive of one sketch plan and minor modifications (up to two hours). Additional fees apply for alternate / multiple sketch plans.
Stage 3
Completion of Town Planning for Lodgement with Council including Design Development Planning Reports (payment required prior to lodgement with Council)
Stage 4
Condition 1 Plans – If/when a Town Planning Permit is achieved additional fees apply for us to complete any amendments to the town planning drawings in accordance with the Conditions of the Planning Permit (imposed by Council). These will be quoted separately.
Stage 1
Deposit
Stage 2
Approval of Preliminary Working Drawings
Stage 3
Completion of Working Drawings for Lodgement with Council/Building Surveyor
(payment required prior to lodgement with Council and/or Building Surveyor)
Additional fees may apply for the following services…
Tendering and/or Project Management
a) Initial Deposit upon signing Engagement Agreement including Tendering & Negotiation of Contracts
b) Project Management (invoiced monthly in accordance with trading terms)
- Energy Rating Reports
- Landscape Plans
- Drainage Plans
- BAL (Bushfire Attack Level) Report
- AppealsOther
In many cases, you are able to engage our services in whole or in part for most of the above. Sometimes, the circumstances of your development project requires an urgent feasibility study to be undertaken. This may include a sketch plan and a pre-application meeting with the relevant local Council. Some people like to do this to before deciding whether to purchase a property or not. If this is the case a separate engagement agreement is prepared for this section of your application.
Have a different question?
Our Portfolio
We complete hundreds of projects each year ranging from carports & garages, decking & alfresco designs, existing home renovations/extensions, to subdivisions & elaborate multi unit/townhouse developments and commercial projects.
- Bayswater North – Construction of two single storey dwellingsLateral Building Design2020-07-03T01:45:44+00:00

