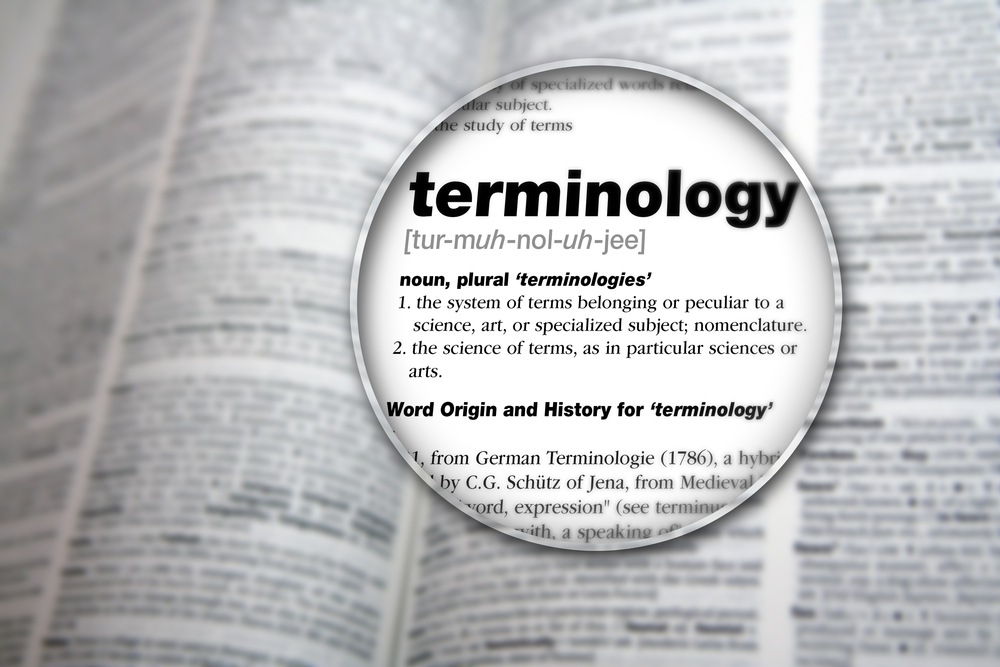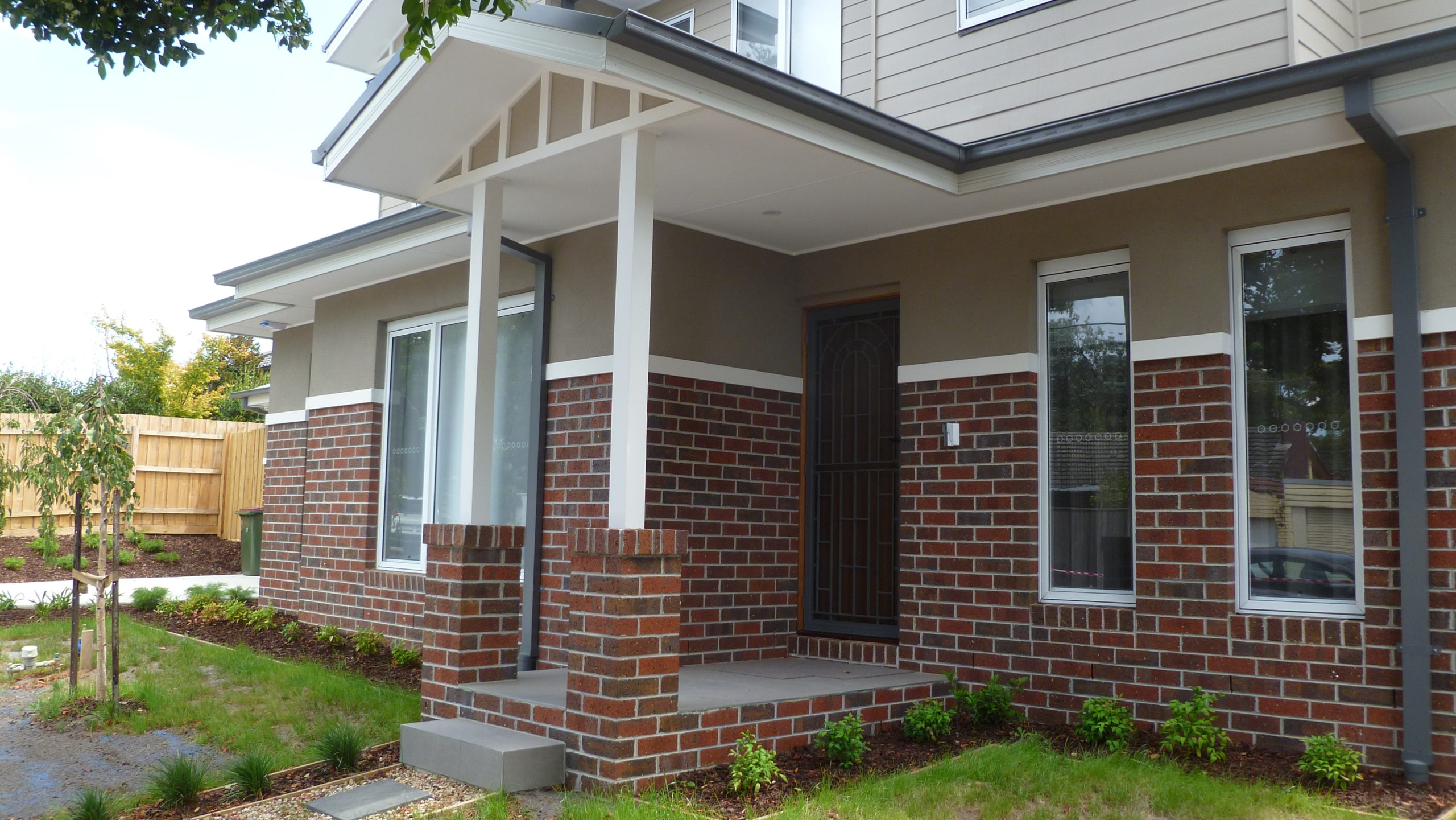Every industry has its own terminology, and ours is no different. Some terms are common, and we hear them quite often but sometimes there are a few we come across that can leave us stumped!
While the list of terms is endless, here are some of the most commonly used terms.
Advertising – When applying for a planning permit, advertising is required as part of the process. It communicates intentions to develop the site. Notices are required to be sent to owners of adjoining properties in addition to a notice or sign at the front of the property.
Australian standard – A standard code or specification that has been prepared under the guidance of Standards Australia (SA). Australian standards are mandatory documents that are referenced in the Building Code of Australia.
Building Code of Australia (BCA) – A set of national requirements for use in the design, construction and alteration or demolition of buildings. Each state has its own variations to the national document.
Building notice – A building notice is a document issued by council or a private building surveyor to building owners which outlines any issues that need to be addressed. For example, a building notice may be issued if the works commenced or completed have been done without a building permit and/or are in contravention to a building permit, regulations or the Act. Additional notices include building order or emergency order.
Building permit – Written approval by a private or municipal building surveyor certifying that a proposed building complies with the relevant building regulations.
Building regulations – A set of rules and standards that govern the design, construction and alteration of buildings to ensure the health, safety, welfare and convenience of those who use them.
Bushfire attack level (BAL) – A measure of risk of a building’s exposure to ember attack, radiant heat and direct flame contact.
Bushfire attack level rating (BAL rating) – This determines the construction and building requirements necessary to protect homes in a bushfire-prone area.
Certificate of occupancy – A document issued by a building surveyor, which shows that the building is suitable for occupation.
Certificate of title – A document issued by the Land Titles Office that confirms the registered owner of the land.
Condition 1 plans / endorsed plans – The first condition on a planning permit that outlines any changes that need to be made to the original plans to address additional council requirements in relation to the site and/or the design of the proposed development. The amended plans then need to be endorsed by the relevant party within council.
Covenant – An agreement that places a restriction on what a property owner can do with their land. For example, a covenant could state that no more than one dwelling may be built on the land.
Energy Report – An official analysis of a dwelling’s energy efficiency.
Façade – Technically, this refers to all external views of a building, but is more commonly used to refer to the front or entrance of a building.
Fixtures and fittings – Fixtures, as the name suggests, are fixed or attached to the building (e.g. lighting, wardrobes, taps etc). Fittings on the other hand are not secured or fixed in the same way, e.g. curtains.
Foundation – The ground or surface a building is built on.
Frame Inspection – The inspection of a home’s structural integrity and its compliance to the Building Code of Australia.
Legal Point of discharge – A certificate that shows the point where stormwater discharges from a property into a council-managed drain.
National Construction Code (NCC) – A set of requirements for the design and construction of buildings in Australia.
Planning overlay – Used to address specific planning issues or to protect certain features in an area.
Planning permit – Permission to develop or use land in a particular way.
Property survey – A survey that determines the boundaries and any special features, of a property.
Report and consent – The process in which you seek approval from council to proceed with building or construction works that do not meet minimum standards or may affect community assets, infrastructure or amenities.
Secondary consent – A minor amendment to endorsed town planning drawings.
Town planning – The process of making decisions to guide future action. Town planning takes into account the natural environment, community needs, cultural significance and economic sustainability.
Working drawings – Sometimes called construction drawings. These are documents containing the final details of your build. They are used to obtain a building permit and are provided to builders to quote on and construct from. They should include floor plans, elevations, sections and construction details.
To discuss your building project, contact the team at Lateral Building Design.





