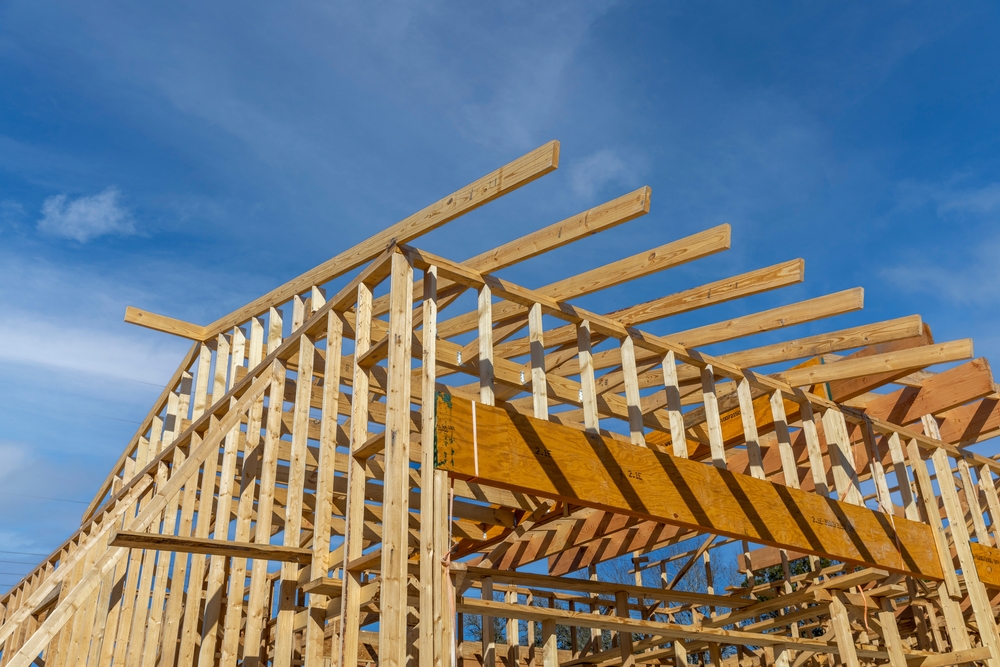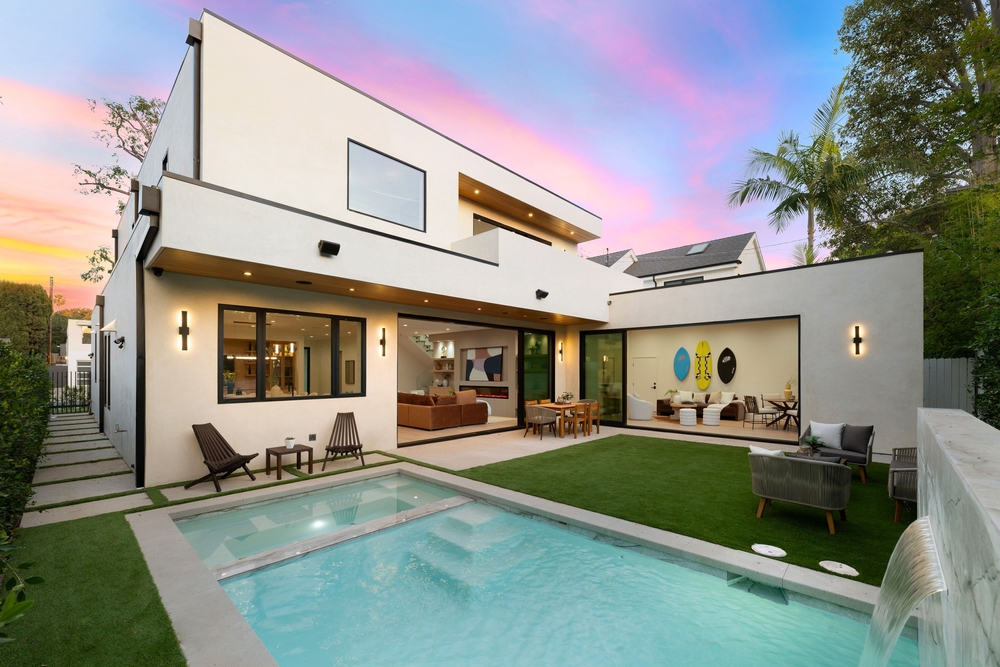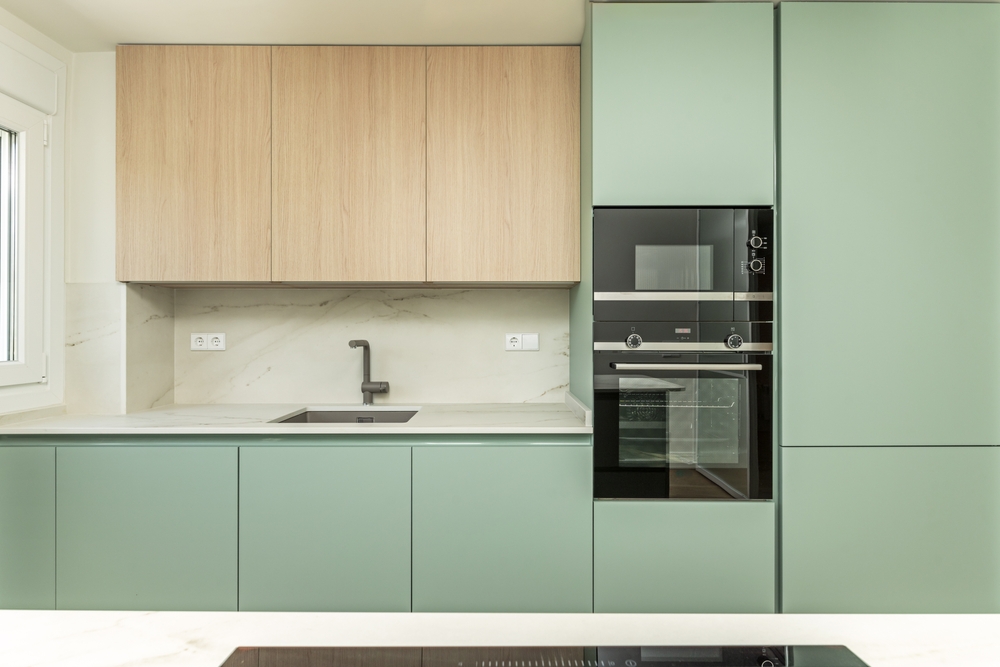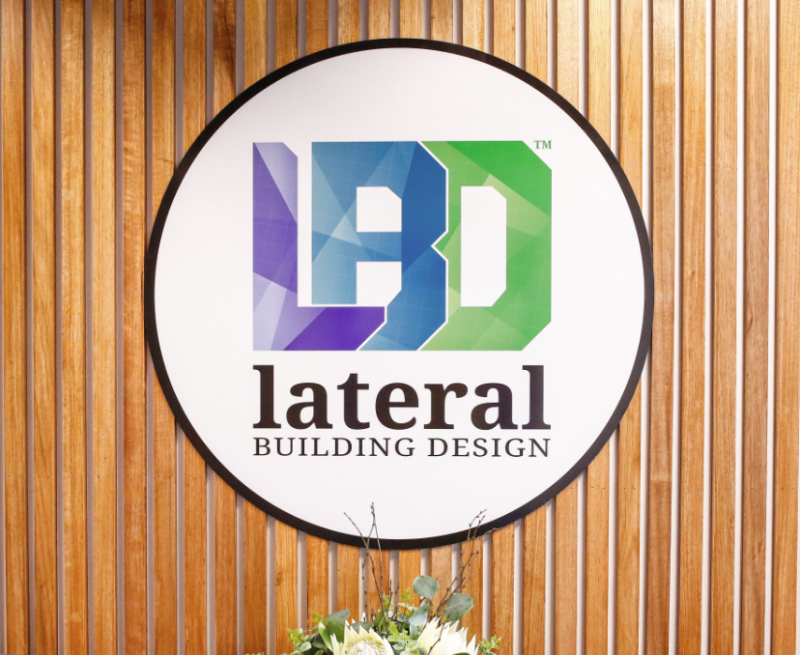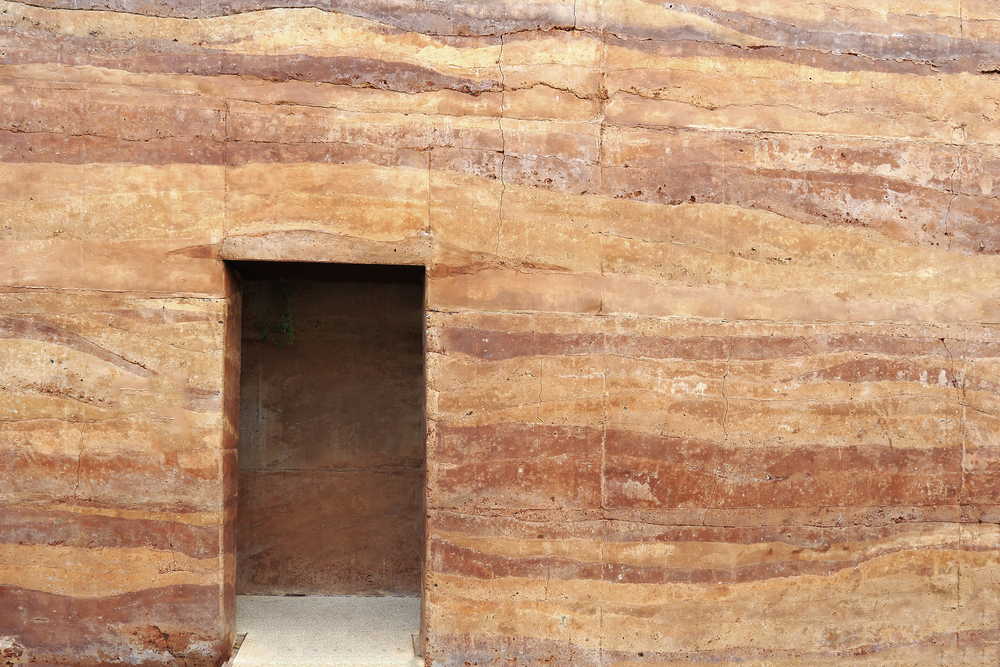The family home is often a treasured part of your family. It sees many milestones, welcomes new additions, is a meeting place for loved ones. But what happens when over time your home just isn’t ticking all the boxes anymore?
Families grow and the needs of each family member changes over time. Generally, more space is needed or maybe the home needs to have more functionality to accommodate the growing and changing needs of the family. For many, parting with the family home is difficult so an addition to an existing home can provide added space and meet the growing needs of your family.
When it comes to planning an addition to your home there are many factors to consider. You need to think about:
- How much more space do you need? How many rooms will it equate to?
- How big should the additional space or rooms be?
- What will the additional rooms be used for?
- Where will you add the rooms?
- Will you need to vacate the house during construction?
- Do you need permits?
With so much to consider, it makes sense to enlist help. Lateral Building Design (LBD) have the skills, knowledge and expertise to work with you on your home extension from start to finish. Read about how Lateral Building Design helped this Melbourne family.
Case Study
The Armstrong* family is a family of five (mum, dad, and three children aged 6, 9 and 12 years old) from Melbourne. The Armstrong’s started to realise their home wasn’t working as well for them as they would have liked. The family loved their home and didn’t want to sell but it was aging, and they wanted to improve their living space for the long term, so they decided adding an extension to their home would be the best option.
The Goal
For the home to meet their needs, the Armstrong’s wanted their addition to include a new master bedroom with ensuite, a study and retreat area. They also wanted to combine their kitchen, existing study, family room and part of their existing deck in one open plan area.
Constraints
There were a few factors that needed to be taken into consideration during the design stage of the project. The land the home sits on is on a slope and an overlay on the site meant the overall size of the house and the deck could not exceed 40% site cover.
With land usage constraints, the addition of a second storey was the most viable option.
This was a big job, requiring expert advice and execution. The Armstrong family engaged the services of Lateral Building Design.
The process
Once Lateral Building Design stepped in, the process from planning to execution took place. The LBD team was able to oversee the project and handle the little details which can often be overlooked.
This was a significant project, and it was recommended the Armstrong’s engage a builder to oversee the project and manage the various tradespeople required rather than manage the project themselves. This is an option that is always recommended when the client is not in the building industry or doesn’t have experience renovating a property.
The renovation required a planning and building permit which the Lateral Building Design team was able to arrange. In addition, engineering services were also required. To achieve their perfect design, load bearing walls needed to be removed so engineering computations were needed for beams to replace the load bearing walls, and new footings were also required underneath the existing house. They also needed to design/fit out a new kitchen and construct a new deck.
Challenges
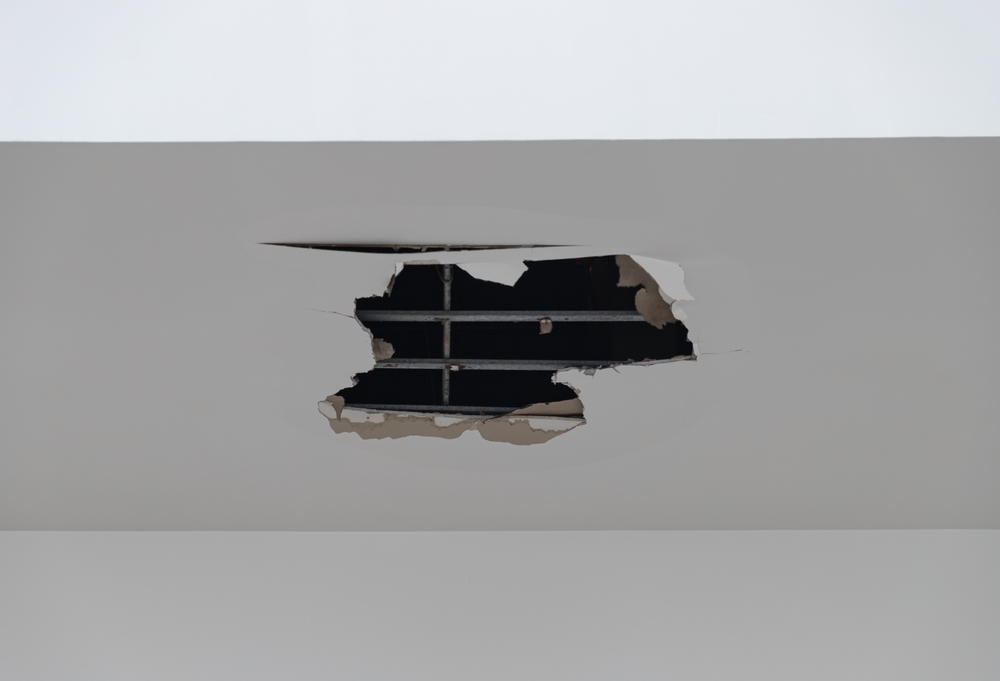
With any renovation or extension, challenges or hiccups can arise.
The commencement of the project saw most of the work completed on the exterior of the home causing minimal disruption to the family. However, a tradesperson accidentally stepping onto and through the ceiling below meant that patching and repairing that part of the ceiling was required.
Eventually, a portion of the existing roof needed to be removed and a tarpaulin was placed over the makeshift roof. Unfortunately, temporary tarpaulin roofing is often not watertight or wind resistant. Occasional visits from the local wildlife would wake the family during night leaving them with no choice but to evict their little visitors.
The family also had to make do with a makeshift kitchen and excessive dust. Nightly vacuuming sessions ensured the family could comfortably live in the space.
It was also challenging looking after the family pets. With so many people coming and going the family needed to ensure that they didn’t accidentally escape.
The front of the property suffered a little through the process. The builder’s toilet, often referred to as the ‘TARDIS’ sat right at the front of the property and was a bit of an eyesore. The front lawn didn’t fare well along with some of the plants!

The Outcome
After approximately four months of construction and only one week of having to stay in alternative accommodation to have the new floors laid and sealed, the family’s home renovation was complete. There were no budget blowouts as considerable thought had gone into the design.
The Armstrong’s family home is now a much more modern, appealing home boasting functionality and space. It contains generous living spaces with separate areas for study and quiet times. The family no longer feels like they’re living on top of each other.
The Armstrong family can’t speak highly enough of their experience working with Lateral Building Design. Having the LBD team on board helped eased stress and ensured that everything went according to plan.
Needless to say, the Armstrong family loves their new home and wish they had done it sooner!
If you are considering an addition to your home, contact the experienced team at Lateral Building Design to discuss your options.
*Name changed for promotional purposes

