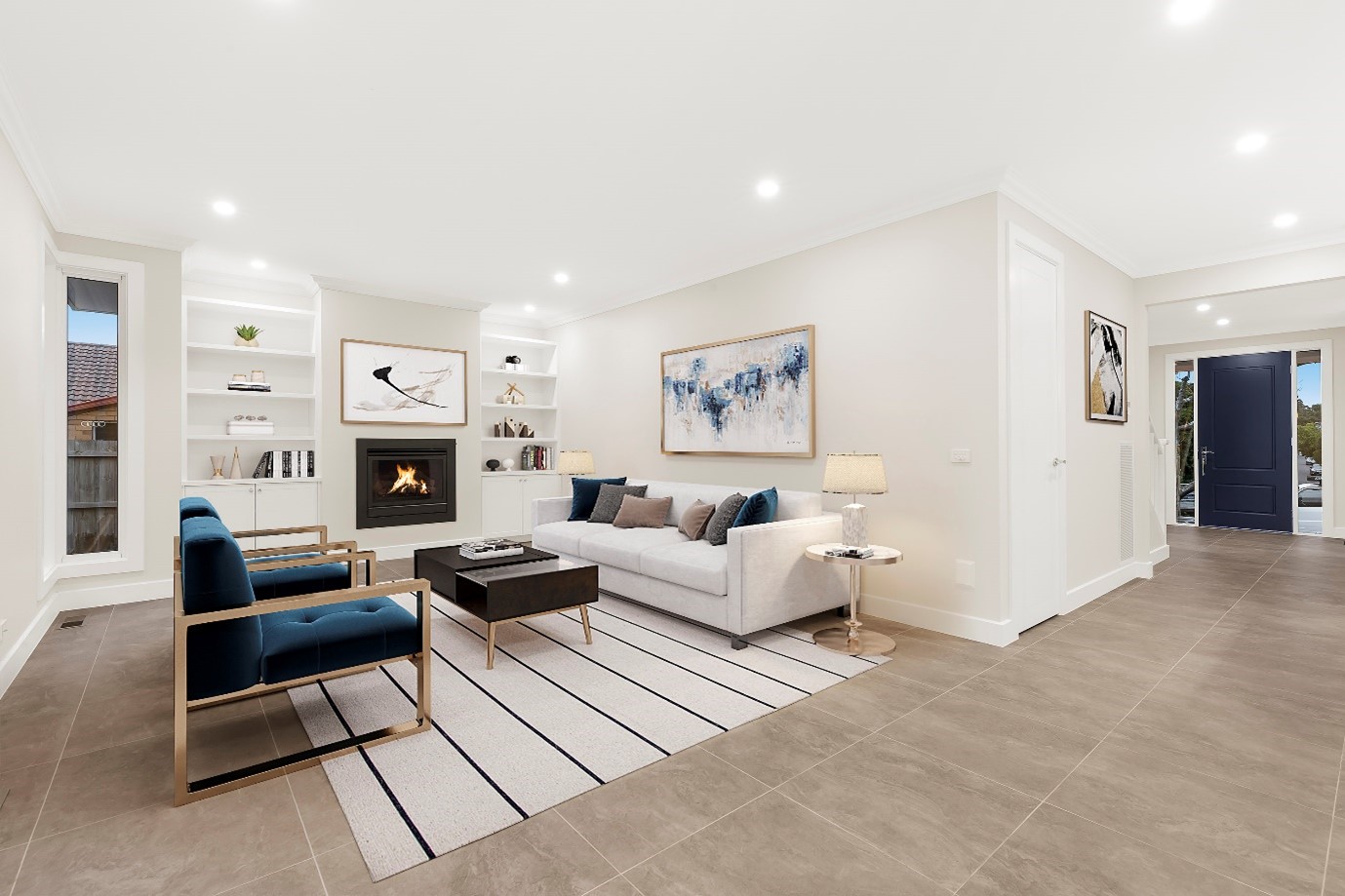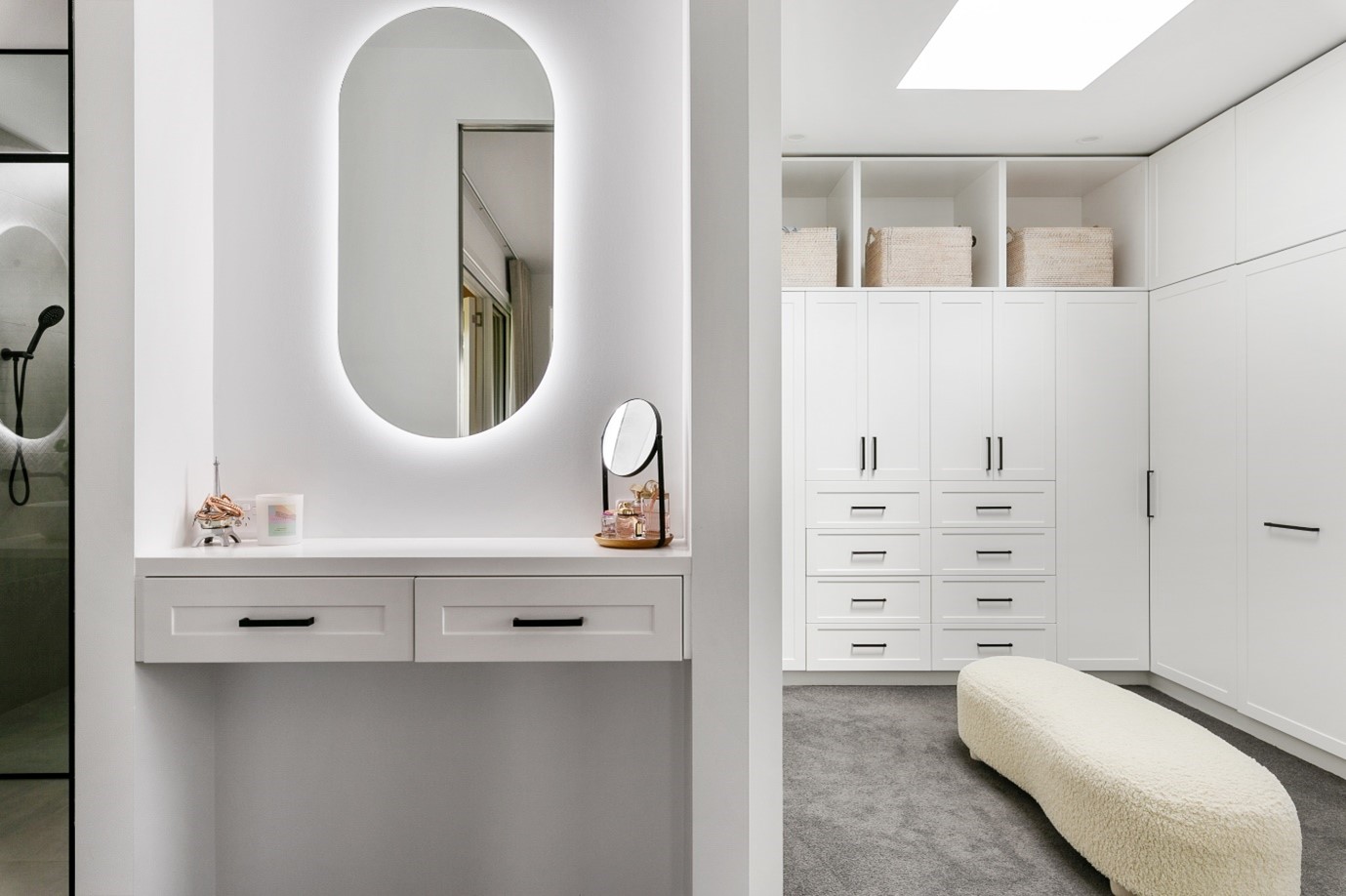Do You Have A Project We Can Help With?
Interiors, an extension of you.
Are you building or renovating…?
You might even be starting at the very beginning…the design phase…it’s a very good place to start (think Sound of Music!)
When it comes to your interior planning and design, Lateral Building Design is here to provide you with amazing designs that suit your needs, wants, lifestyle, budget and where we can the furniture you may already have and want to keep.
Our goal is also to alleviate as much stress as possible during the design and construction process, allowing you to enjoy all of it, as it is such an exciting time for you and your family.
During construction, you will often need to make split decisions on site regarding aspects of your interiors that may not be included on the standard construction drawings. From tile grout colour to cabinetry layouts and beyond, we are here to help you navigate these decisions to create a fully curated space that is personally designed to meet your specific needs and desires.
Our team provides friendly, professional advice, designs, and specifications for all your interior spaces. The advantage of working with our team is that we not only deliver considered designs with incredible storage space solutions, but as building designers too, you will get firsthand advice whether you need permits due to any potential structural changes (without needing to get another consultant on site), AND we can also assist with your landscape designs from the start, giving you the complete design experience.
Our Interior Planning & Design packages give you plenty of options, that can be personalised and tailored to ensure your home is the perfect reflection of you.

Interior Planning and Design Packages
PREMIUM
Signature package plus:
- 2 Styling Mood board for comparison (4 total)
- 2 Studio Visits (4 total)
- 8 colour 3D images (10 total)
- Sample and finishes board
- Action plan
- 6 Excursions (product show rooms, etc)
- Cabinetry Specifications report
- Cabinetry layout for 5 rooms (10 total)
- Heating and cooling layout
- Insulation plan
- Conduit plan (for future wiring)
- Staircase design



