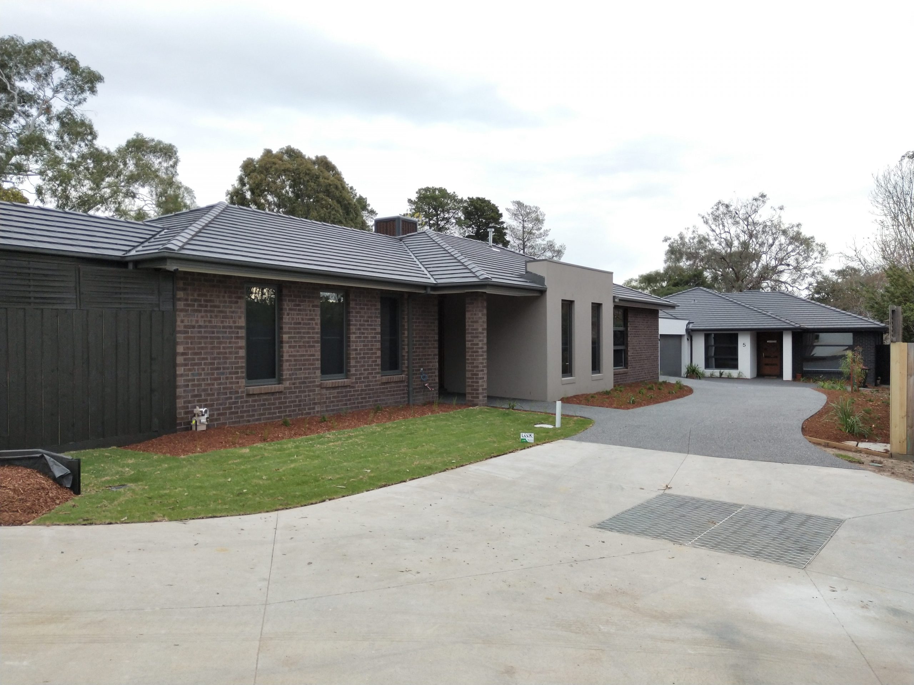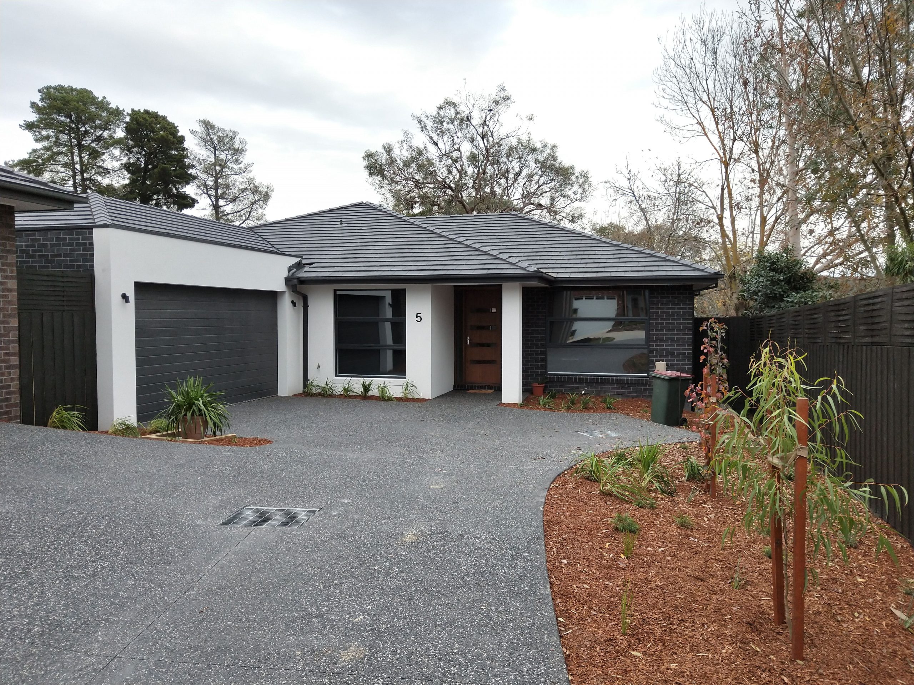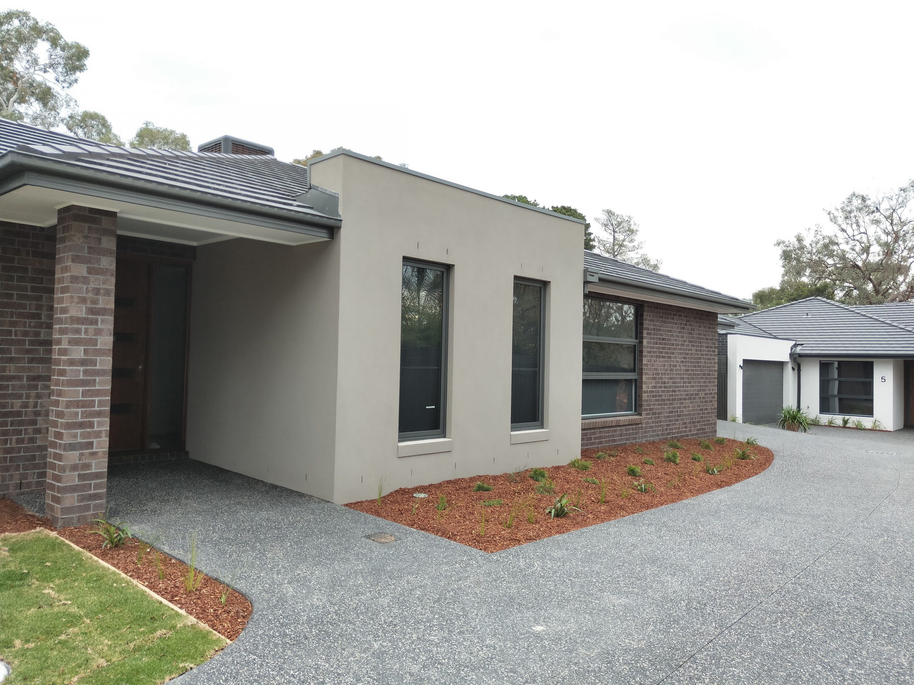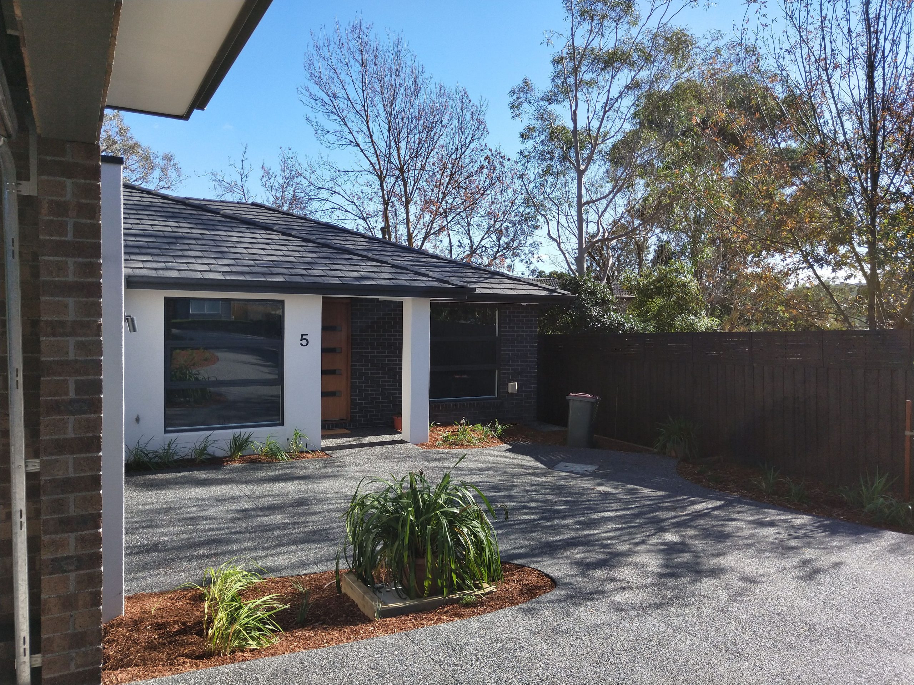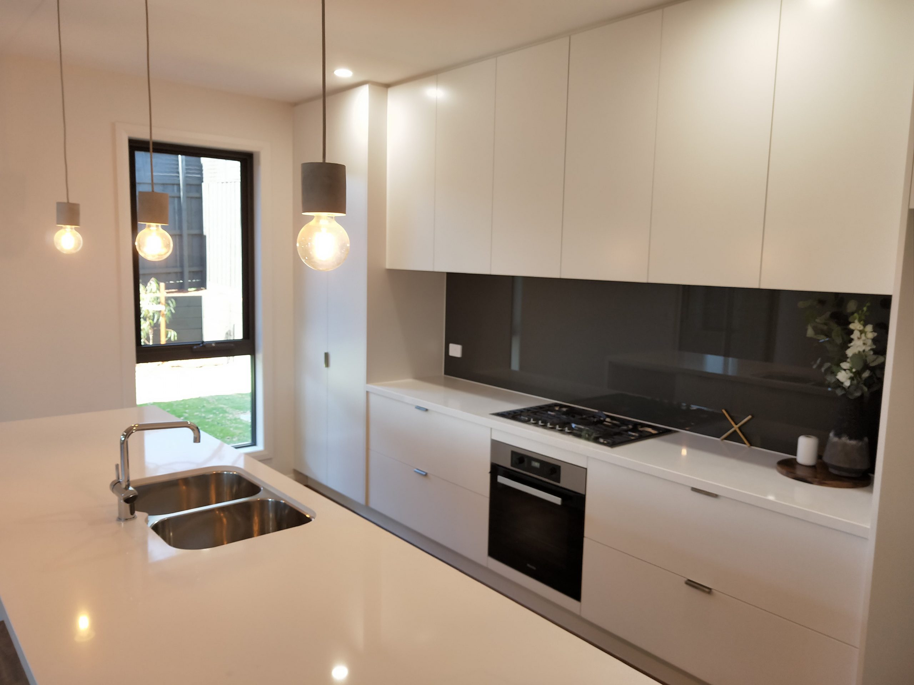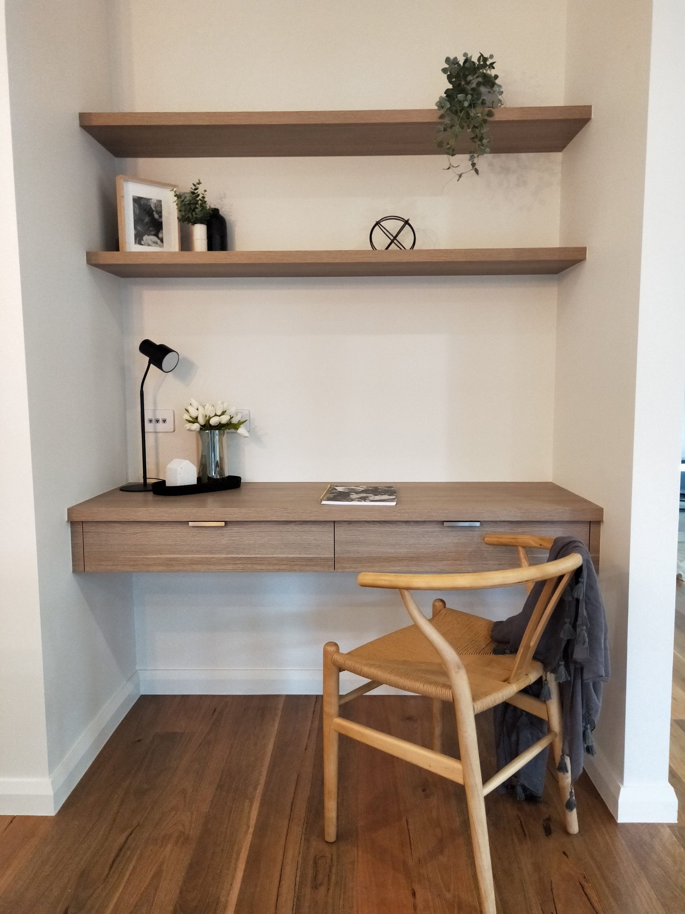Project Description
Bayswater North, VIC
The project was the second part of a 2 stage development. Stage 1 was a 4 lot subdivision of an existing large lot with a single home on it. There were some existing high significance trees that were located on site we had to work around these as they had to be retained. Stage 2 involved designing 2 new large single storey homes on the largest of the lots from stage 1. The new homes are both 4 bedrooms with the main bedroom having a generous ensuite and walk in robe. Each has 2 living areas, including a large open kitchen with an undercover alfresco leading out from the living area. Both homes featured high quality fittings, finishes and materials from one of our regular clients who are always a pleasure to work with and prefer quality over quantity.
Project Details
PROJECT TYPE
Residential – Construction of two single storey dwellings
DATE
2016
BUILDER
Chifley Croft Pty Ltd

