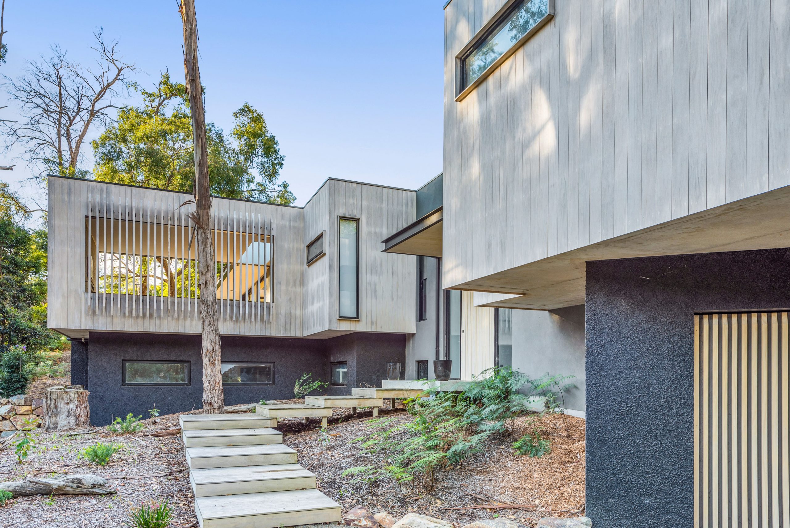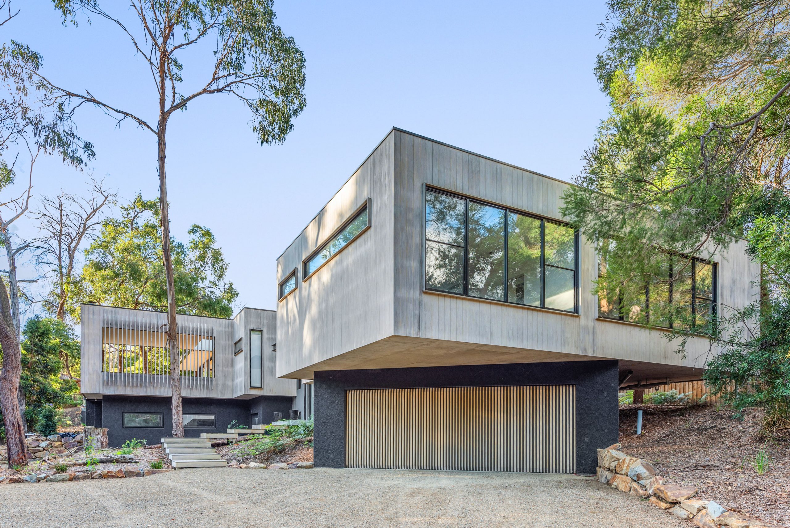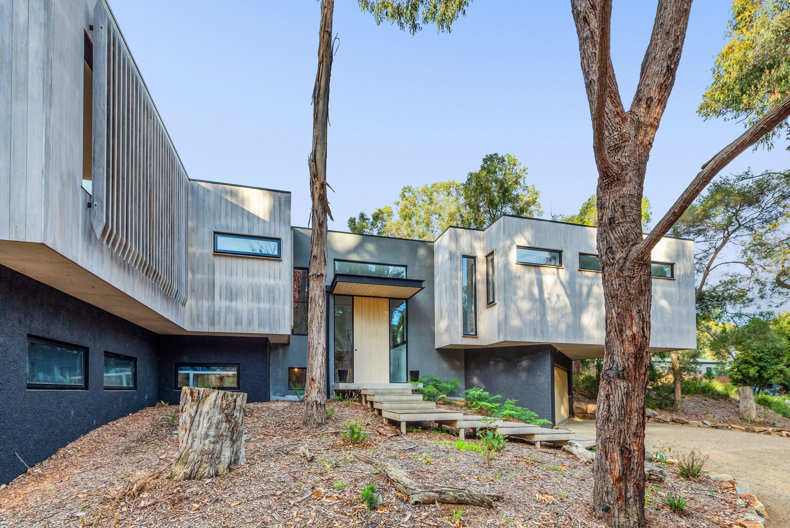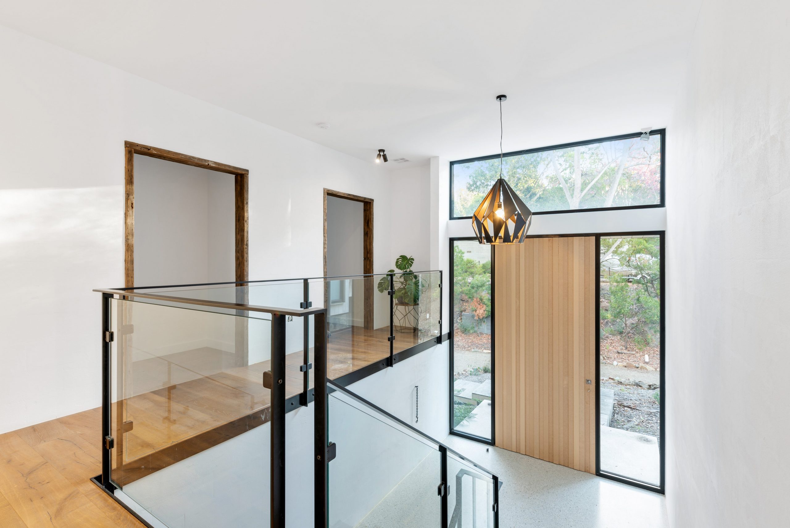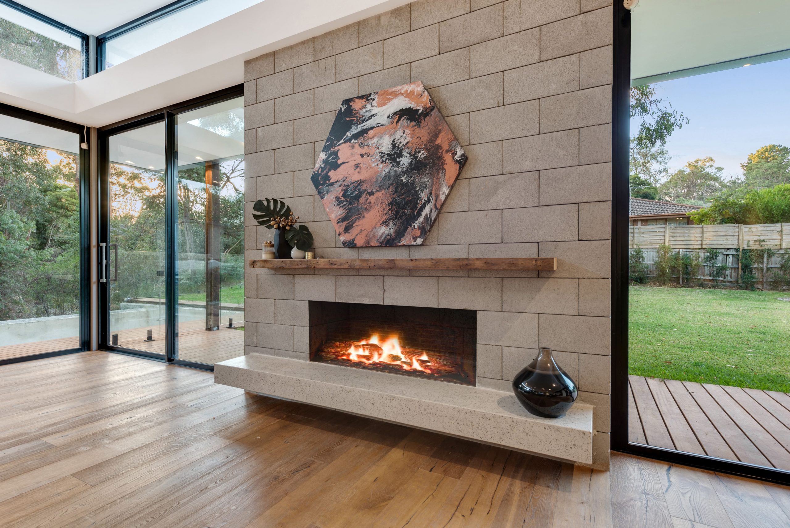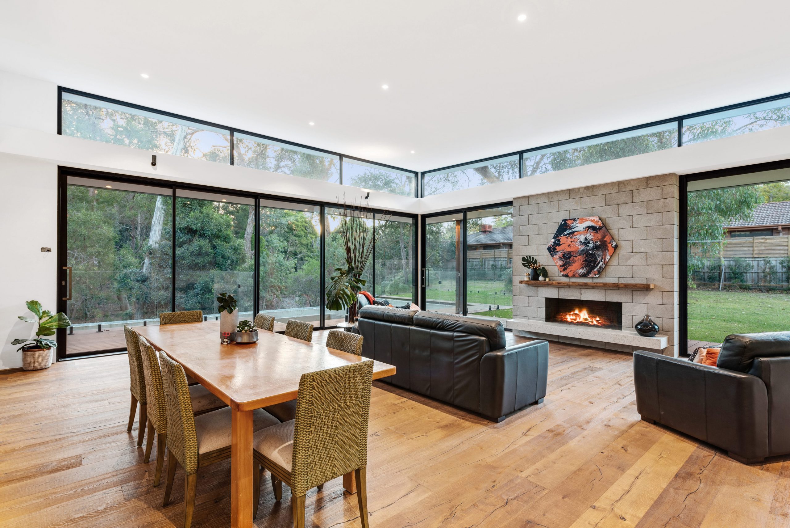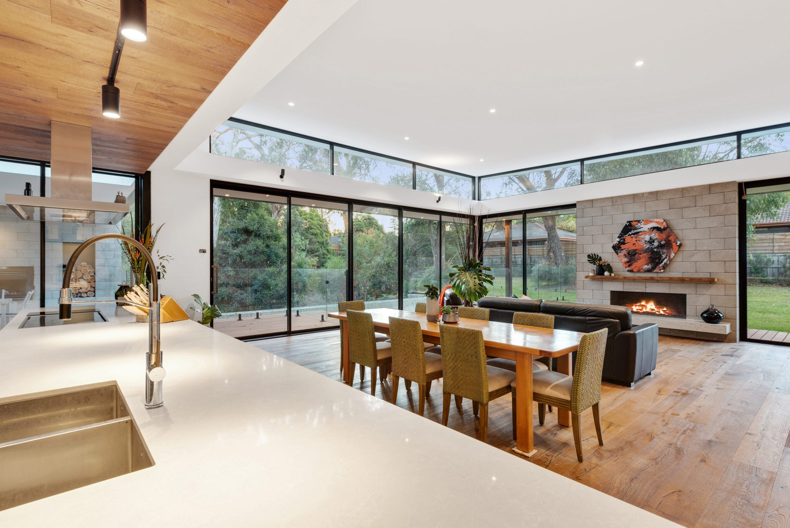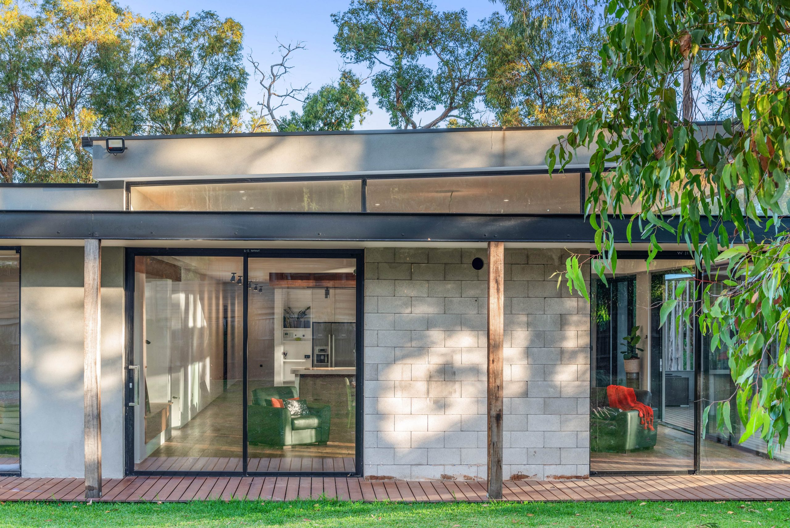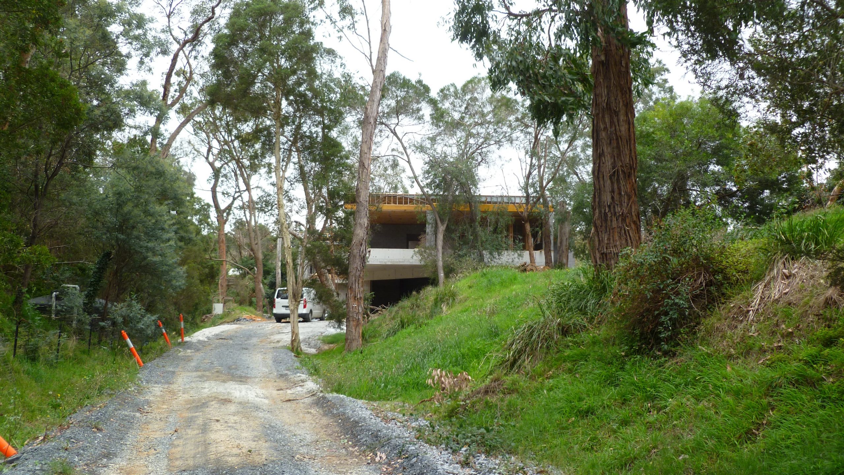Project Description
Heathmont, VIC
The key to this particular project was the collaboration between Lateral Building Design and the Owner/Builder to bring a sense of uniqueness to a very individual design that would become our client’s family home.
The client brief was quite extensive in order to meet the needs of a growing family. As the client was undertaking the build himself, careful selection of materials, construction methods and collaboration throughout the project ensured the client was able to achieve his desired outcome.
Attention to detail in the final finishes of this residence was paramount in creating a timeless, sensitive design which would not compromise the longevity of the home. The modern design meets the current and future needs of the client’s family, which flash trends that tend to date and show the age of a home have been avoided. Lateral Building Design created not only created a purposeful space for a growing family but also a contemporary and innovative residence that met the clients brief. Construction of this residence has now been completed and our client is very happy with the outcome.
Project Details
PROJECT TYPE
Residential – Construction of new home
DATE
2013
BUILDER
McBuild Pty Ltd

