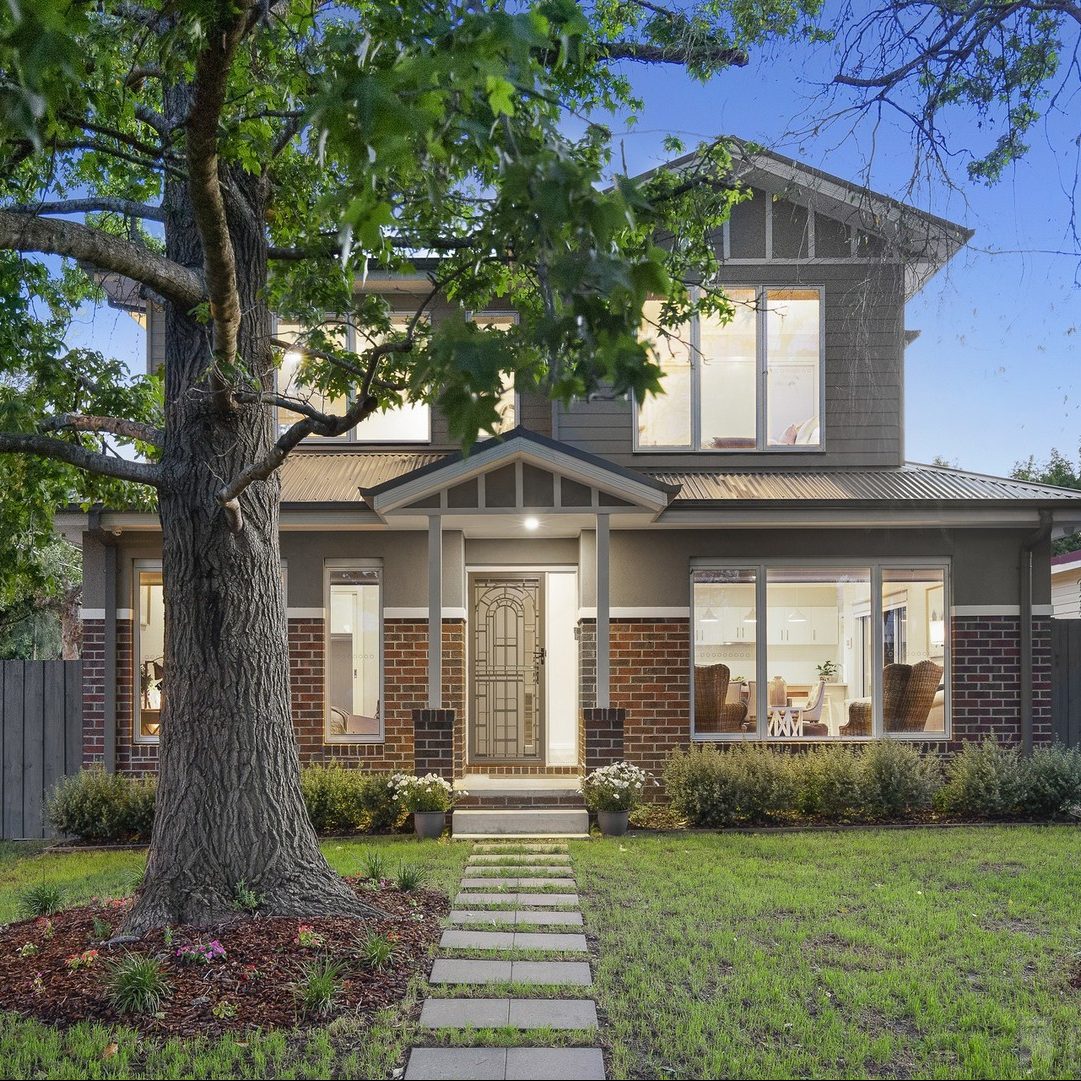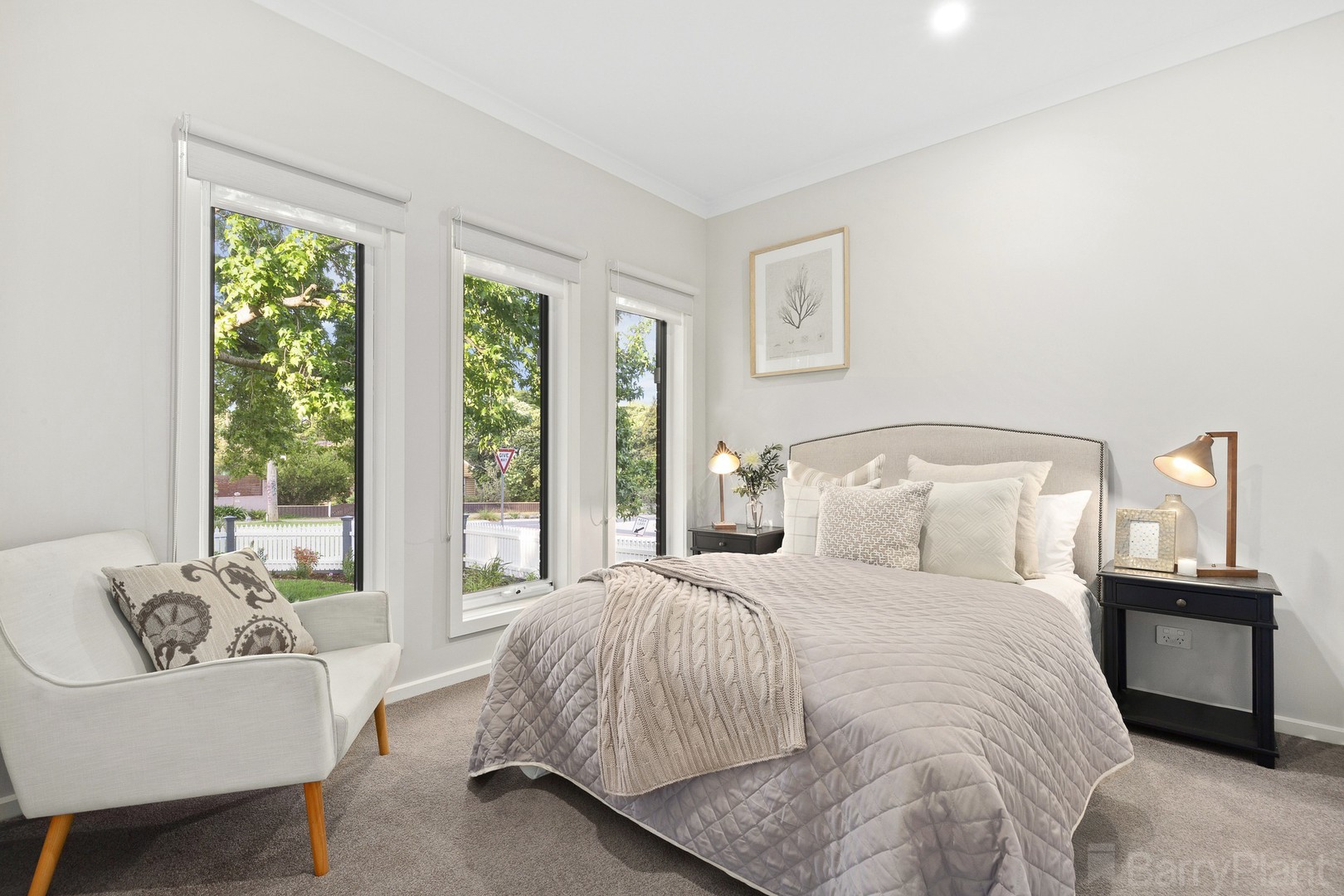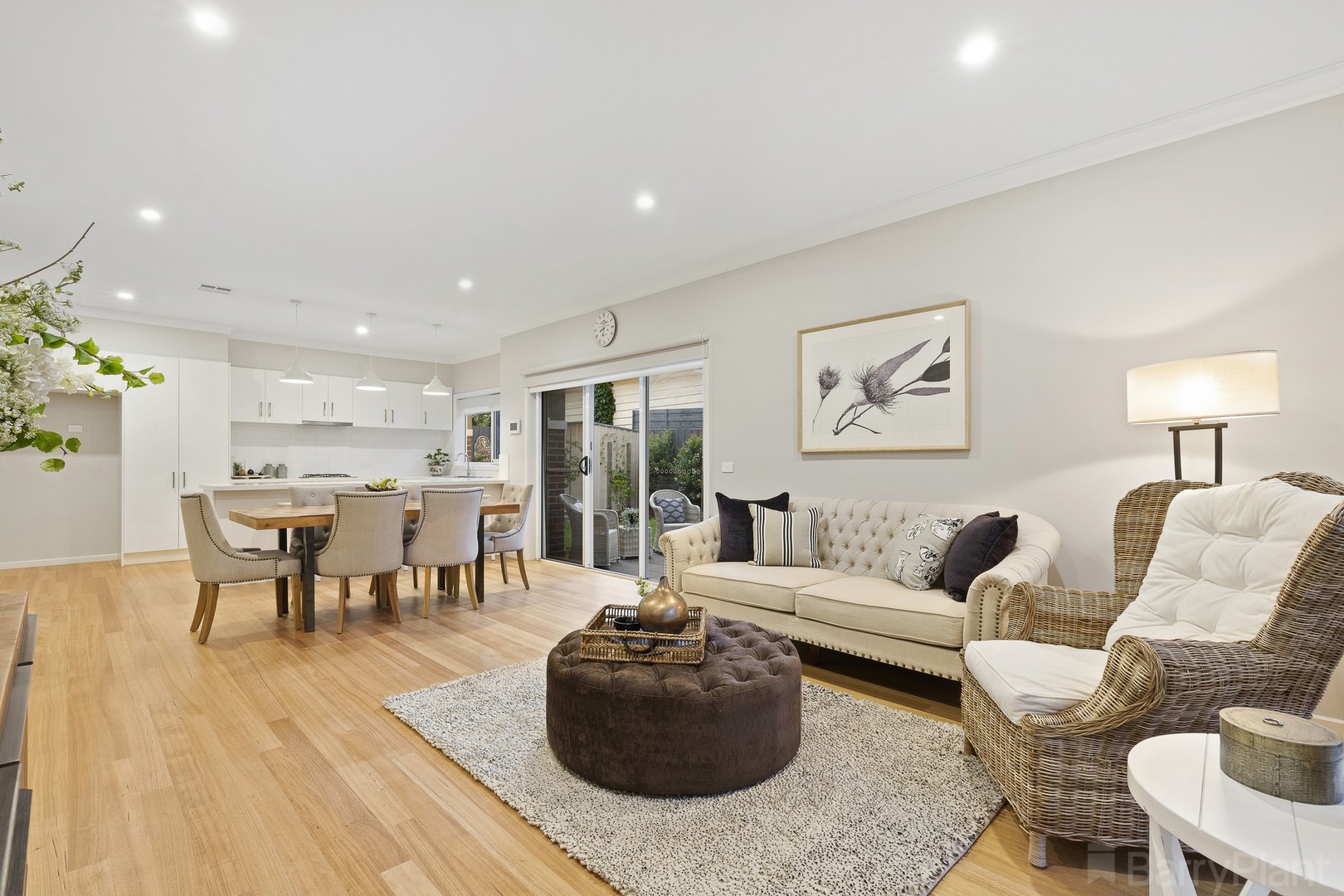Project Description
Ringwood East, VIC
Lateral Building Design were engaged to carry out a concept design that included a town planning application as well as construction drawings for our client who was very new to this process.
Our client who had lived in the existing residence on this site for many years had decided it was time to ‘downsize’ by subdividing and developing the land with two double storey residences in which one would be for our client and the other as an investment.
The complexity of the site and its constrained nature was brought about by the location the substantially sized trees located to the front of the property, of which provided a large response from objectors. The design response required careful consideration so these trees could be maintained, satisfying the state policy objectives and provide an acceptable planning outcome. The development was designed as such that it complimented the amenity of the adjoining properties whilst maintaining appropriate regard to the development potential of the site and the internal amenity of the new dwellings. The strong mix of building materials and finishes provided articulation between levels which offered a softer transition to the highly vegetated context.
Construction of this development has now been completed and our client has since stated that the objections that were originally received from neighboring properties has now seen an about face with many complementing how well the development looks to the streetscape.
Project Details
PROJECT TYPE
Residential – Construction of two double storey residences.
DATE
2016
BUILDER
Brownhill Homes



